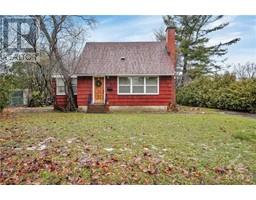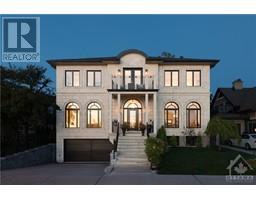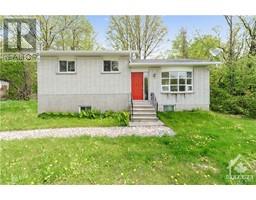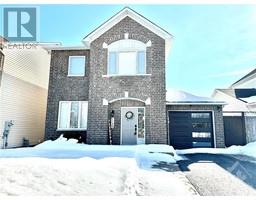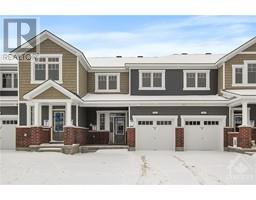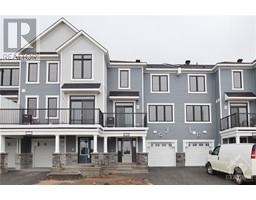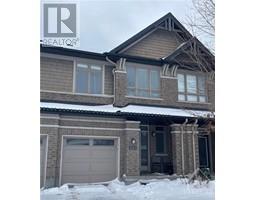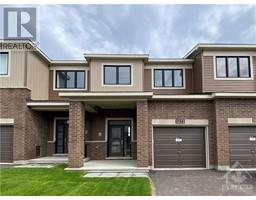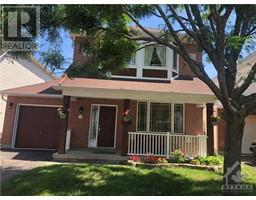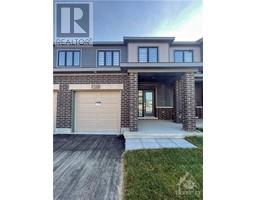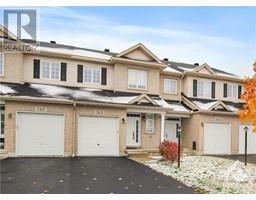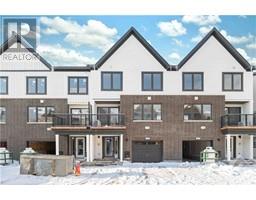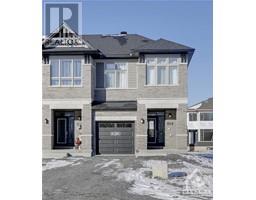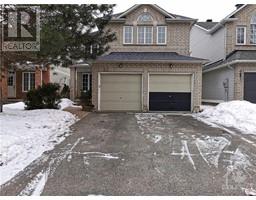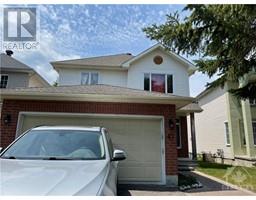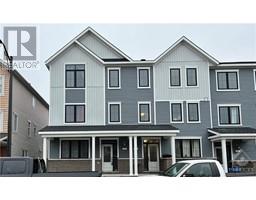924 FISHER AVENUE Carlington, Ottawa, Ontario, CA
Address: 924 FISHER AVENUE, Ottawa, Ontario
Summary Report Property
- MKT ID1377629
- Building TypeHouse
- Property TypeSingle Family
- StatusRent
- Added10 weeks ago
- Bedrooms2
- Bathrooms2
- AreaNo Data sq. ft.
- DirectionNo Data
- Added On15 Feb 2024
Property Overview
Charming 2 bedroom bungalow in move in condition. Freshly painted throughout, hardwood flooring and ceramic on main level. Open concept living/dining area, renovated kitchen, 2 good sized bedrooms, a renovated full bath can be found on the main level. The lower level offers a recreation room (Landlords have this currently divided to provide a sleeping area), 3 pc bath, kitchenette (other in rooms) and laundry area. The seperate entrance makes a great inlaw suite . Plenty of outdoor space with deck, and a fenced private backyard. There is a 2 level shed in the back with the main level being heated, perfect for a workshop, office or playroom. Plenty of room for storage above. This rental is conveniently located to Tunney's Pasture, Experimental Farm, Civic Hospital, Wellington Village, Carleton University, walking and bike paths. (id:51532)
Tags
| Property Summary |
|---|
| Building |
|---|
| Land |
|---|
| Level | Rooms | Dimensions |
|---|---|---|
| Lower level | Recreation room | 23'0" x 22'0" |
| Other | Measurements not available | |
| 3pc Bathroom | 7'6" x 5'9" | |
| Laundry room | Measurements not available | |
| Main level | Foyer | Measurements not available |
| Living room/Dining room | 13'6" x 11'0" | |
| Kitchen | 11'8" x 7'0" | |
| Primary Bedroom | 11'3" x 8'0" | |
| Bedroom | 10'0" x 8'6" | |
| 4pc Bathroom | 7'0" x 5'2" |
| Features | |||||
|---|---|---|---|---|---|
| Surfaced | Refrigerator | Dishwasher | |||
| Dryer | Microwave Range Hood Combo | Stove | |||
| Washer | Central air conditioning | Laundry - In Suite | |||































