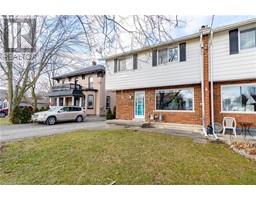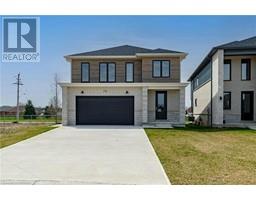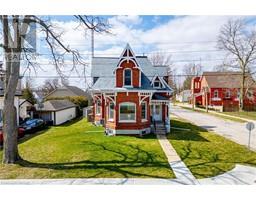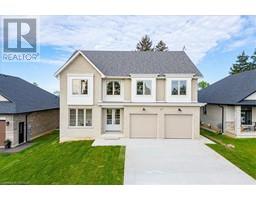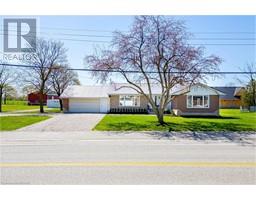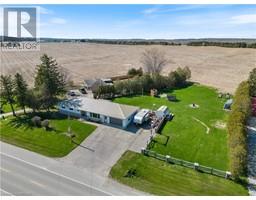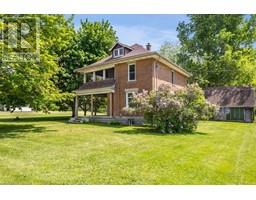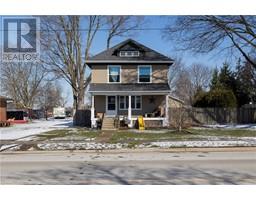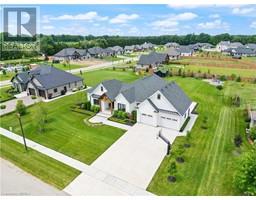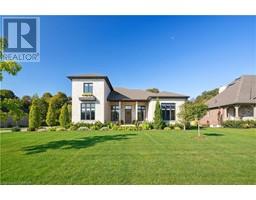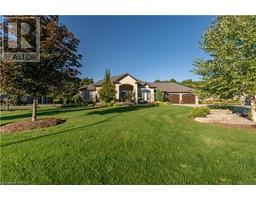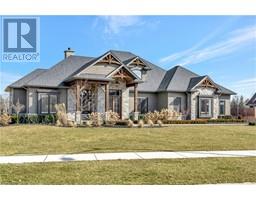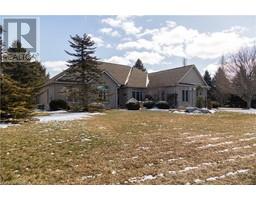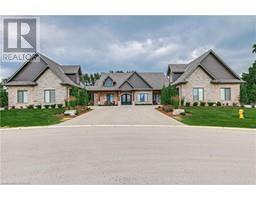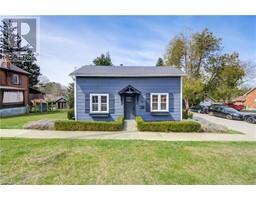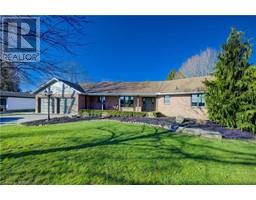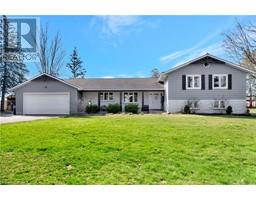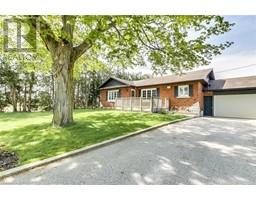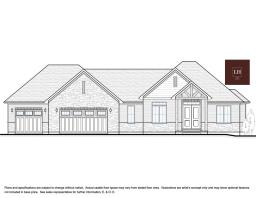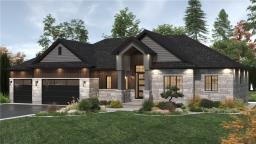55 NORTH Street W Otterville, Otterville, Ontario, CA
Address: 55 NORTH Street W, Otterville, Ontario
Summary Report Property
- MKT ID40562496
- Building TypeHouse
- Property TypeSingle Family
- StatusBuy
- Added2 weeks ago
- Bedrooms3
- Bathrooms3
- Area1813 sq. ft.
- DirectionNo Data
- Added On01 May 2024
Property Overview
Would you believe that this home is a century home? This one looks and feels like brand new with high-quality features throughout! Located at 55 North St W just west of the Otterville Mill Pond & Falls this home has it all! You’re situated on a quiet street and in walking distance from the local village store and the Otterville Pool & Park. Are you loving the idea of a wrap around porch? This covered porch wraps around from front to back door! The interior of the home features significant upgrades including a large remodeled kitchen (2022) with updated appliances, quartz countertops, and a large center island. In view is your family dining room and living room presenting ample space to host friends and family or to relax on your evening in. Next to the living room you will find a library and reading nook perfect for the book-lover. On the second floor you will find 3 large bedrooms, and the updated family bathroom. The primary bedroom features another updated ensuite bathroom with a tiled walk-in shower and standing tub. Additional recent upgrades include doors and windows (2022) and a backyard shed (2024). Lets not forget about the 35' deep heated garage, perfect for all the tools and toys! This one you’ll have to see for yourself. More information available upon request. (id:51532)
Tags
| Property Summary |
|---|
| Building |
|---|
| Land |
|---|
| Level | Rooms | Dimensions |
|---|---|---|
| Second level | Bedroom | 14'5'' x 10'6'' |
| Bedroom | 13'9'' x 11'0'' | |
| 4pc Bathroom | 9'11'' x 5'1'' | |
| Full bathroom | 9'11'' x 7'10'' | |
| Primary Bedroom | 14'5'' x 10'2'' | |
| Basement | Storage | 23'10'' x 16'1'' |
| Recreation room | 23'10'' x 20'11'' | |
| Main level | 2pc Bathroom | 7'5'' x 4'8'' |
| Office | 9'8'' x 6'11'' | |
| Living room | 19'11'' x 16'0'' | |
| Dining room | 13'4'' x 10'7'' | |
| Kitchen | 14'11'' x 14'0'' | |
| Laundry room | 8'1'' x 6'0'' | |
| Foyer | 6'0'' x 6'7'' |
| Features | |||||
|---|---|---|---|---|---|
| Paved driveway | Attached Garage | Central Vacuum | |||
| Dishwasher | Dryer | Refrigerator | |||
| Water meter | Water softener | Washer | |||
| Gas stove(s) | Central air conditioning | ||||












































