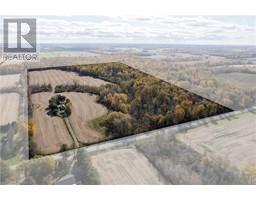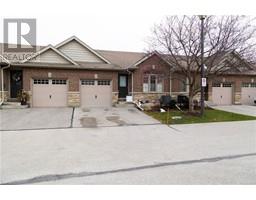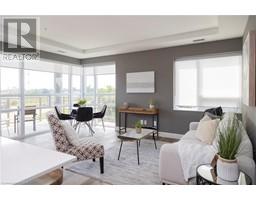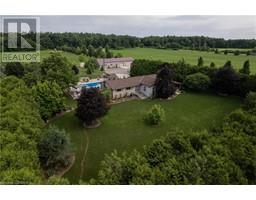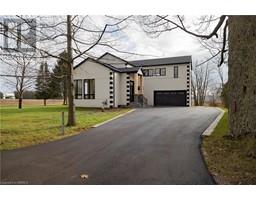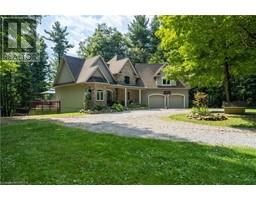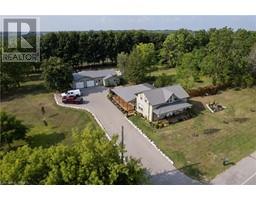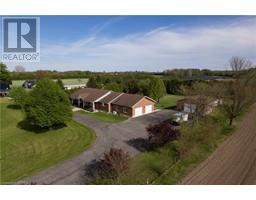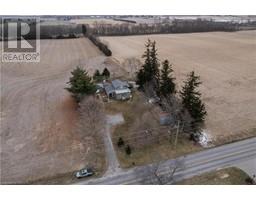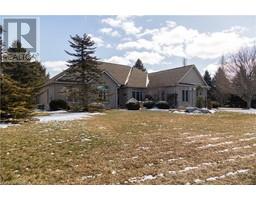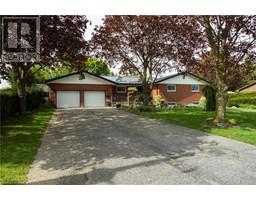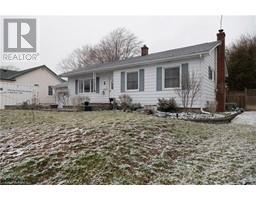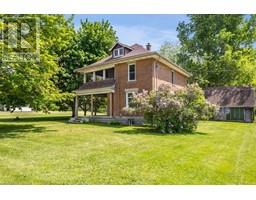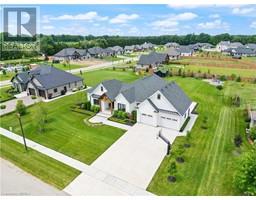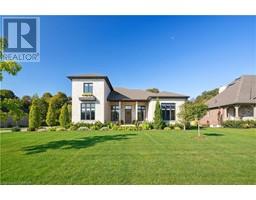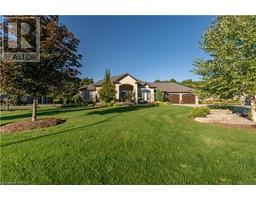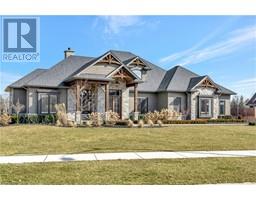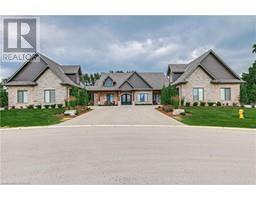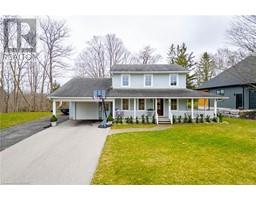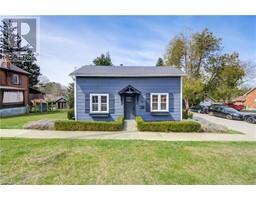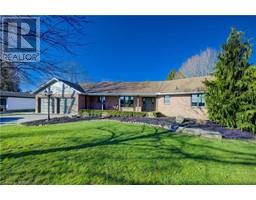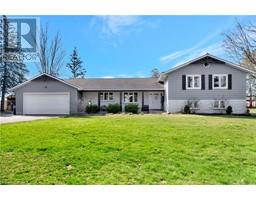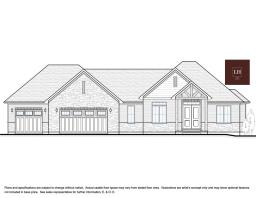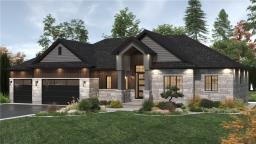298 MAIN Street W Otterville, Otterville, Ontario, CA
Address: 298 MAIN Street W, Otterville, Ontario
4 Beds2 Baths1680 sqftStatus: Buy Views : 169
Price
$550,000
Summary Report Property
- MKT ID40538016
- Building TypeHouse
- Property TypeSingle Family
- StatusBuy
- Added3 weeks ago
- Bedrooms4
- Bathrooms2
- Area1680 sq. ft.
- DirectionNo Data
- Added On01 May 2024
Property Overview
Spacious family home in a nice, quiet neighbourhood within walking distance to parks, Otter Creek Golf Club, the Falls and all of Otterville’s amenities. Welcome home to 298 Main St W. Offering 4 bedrooms, 2 bathrooms, an unfinished third floor loft, spacious living room, eat-in kitchen and mostly finished basement. Need a peaceful and private spot to relax after a long day? Your very own private sanctuary awaits you in the fully fenced backyard with above ground pool and still with plenty of room for the kids and dog to run around. The property features mature trees and a shaded front porch, perfect for relaxing under. Do not delay, book your private viewing today. (id:51532)
Tags
| Property Summary |
|---|
Property Type
Single Family
Building Type
House
Storeys
2.5
Square Footage
1680.0000
Subdivision Name
Otterville
Title
Freehold
Land Size
0.52 ac|1/2 - 1.99 acres
Built in
1920
| Building |
|---|
Bedrooms
Above Grade
4
Bathrooms
Total
4
Interior Features
Basement Type
Full (Partially finished)
Building Features
Features
Country residential
Style
Detached
Square Footage
1680.0000
Rental Equipment
Water Heater
Structures
Porch
Heating & Cooling
Cooling
None
Heating Type
Forced air
Utilities
Utility Type
Electricity(Available),Natural Gas(Available)
Utility Sewer
Septic System
Water
Municipal water
Exterior Features
Exterior Finish
Vinyl siding
Pool Type
Above ground pool
Neighbourhood Features
Community Features
Quiet Area
Amenities Nearby
Golf Nearby, Place of Worship, Playground
Parking
Total Parking Spaces
2
| Land |
|---|
Lot Features
Fencing
Fence
Other Property Information
Zoning Description
R1
| Level | Rooms | Dimensions |
|---|---|---|
| Second level | Bedroom | 10'2'' x 11'5'' |
| 4pc Bathroom | Measurements not available | |
| Bedroom | 9'10'' x 10'7'' | |
| Bedroom | 9'11'' x 11'0'' | |
| Bedroom | 10'0'' x 11'8'' | |
| Basement | Recreation room | 22'1'' x 12'6'' |
| Main level | Living room | 12'8'' x 12'9'' |
| 3pc Bathroom | Measurements not available | |
| Den | 12'2'' x 10'5'' | |
| Eat in kitchen | 13'6'' x 20'2'' |
| Features | |||||
|---|---|---|---|---|---|
| Country residential | None | ||||



















