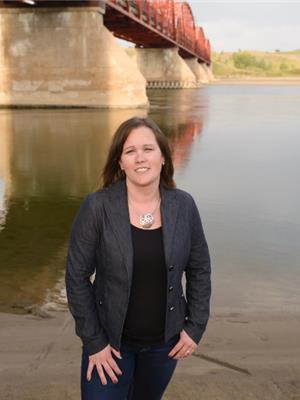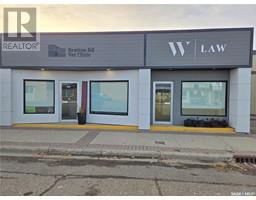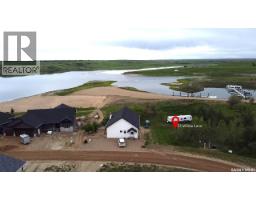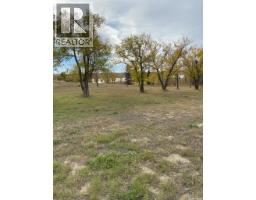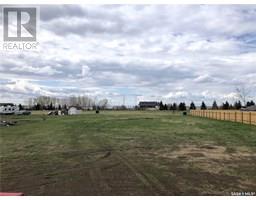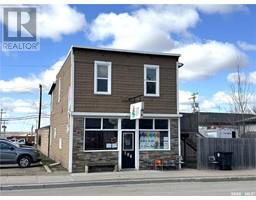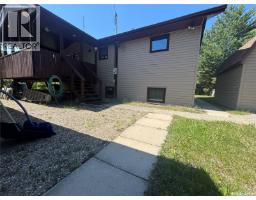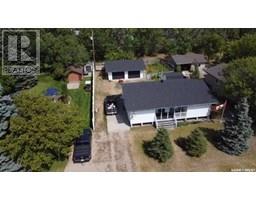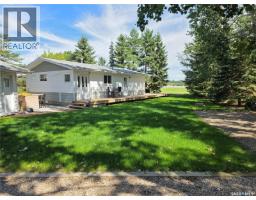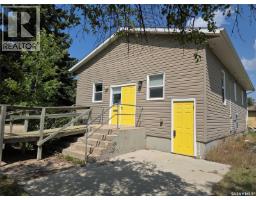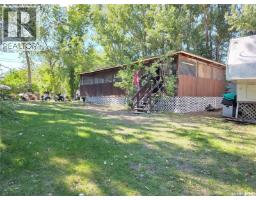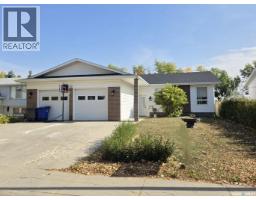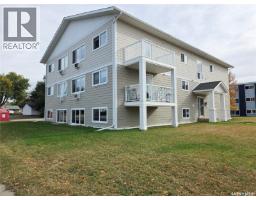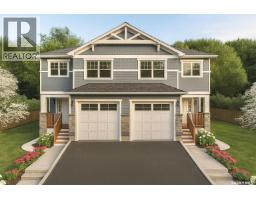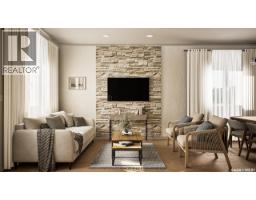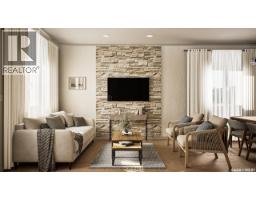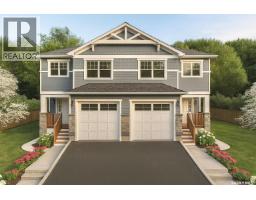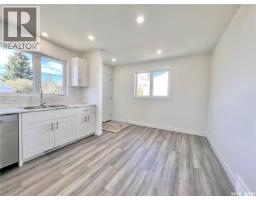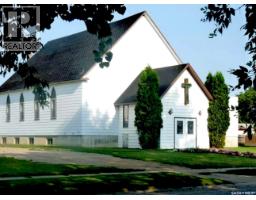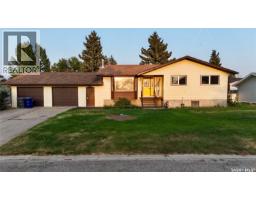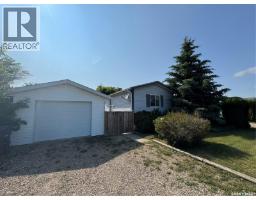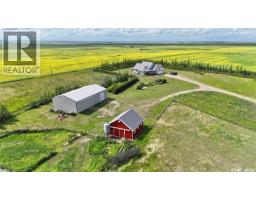16A Reid CRESCENT, Outlook, Saskatchewan, CA
Address: 16A Reid CRESCENT, Outlook, Saskatchewan
Summary Report Property
- MKT IDSK021650
- Building TypeNo Data
- Property TypeNo Data
- StatusBuy
- Added1 weeks ago
- Bedrooms3
- Bathrooms2
- Area1327 sq. ft.
- DirectionNo Data
- Added On27 Oct 2025
Property Overview
Discover another Thirdson Builders quality built half-duplex in a prime location, offering contemporary luxury and modern design. Featuring 2 bathrooms, 2 bedrooms plus a spacious primary suite, this new build home combines style and comfort. The striking black triple-pane windows paired with the covered porches make for a great curb appeal! The sleek white casings found inside the home create a versatile and elegant aesthetic, allowing you to personalize finishes within the generous allowances. Ready for possession in early 2026, this residence provides peace of mind with the assurance of the National Home Warranty, ensuring all aspects of quality and care are covered. The insulated garage is roughed in with gas/power along with the gas on the composite deck for a heater or BBQ! Purchase price includes GST and PST with the rebate to the Buyer. Don't miss out in purchasing this property early enough that you can make design choices! Come and see yet another quality build from Thirdson Builders! (id:51532)
Tags
| Property Summary |
|---|
| Building |
|---|
| Level | Rooms | Dimensions |
|---|---|---|
| Main level | Living room | Measurements not available |
| Dining room | Measurements not available | |
| Kitchen | 10'3" x 10'7" | |
| Foyer | 6'4" x 7'5" | |
| Storage | 7'0" x 7'5" | |
| 4pc Bathroom | 5'0" x 8'8" | |
| Laundry room | 6'0" x 5'4" | |
| Bedroom | 9'11" x 10'0" | |
| Bedroom | 9'11" x 10'0" | |
| Primary Bedroom | 13'0" x 12'9" | |
| 3pc Ensuite bath | 8'1" x 8'4" |
| Features | |||||
|---|---|---|---|---|---|
| Rectangular | Attached Garage | Parking Space(s)(2) | |||
| Refrigerator | Dishwasher | Microwave | |||
| Garage door opener remote(s) | Stove | Central air conditioning | |||
| Air exchanger | |||||









