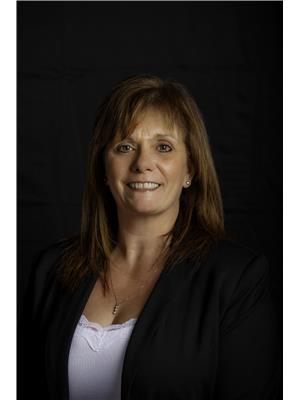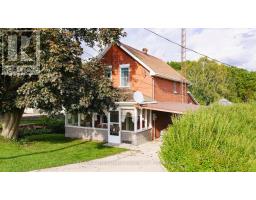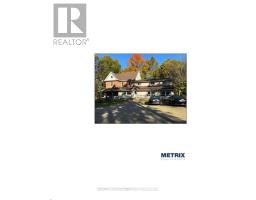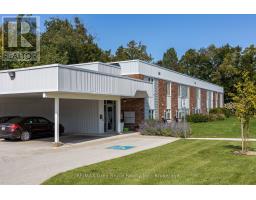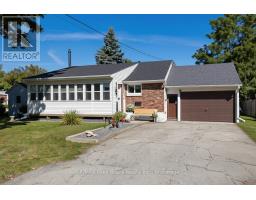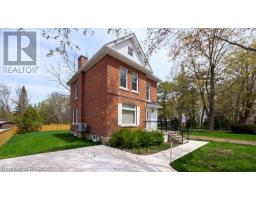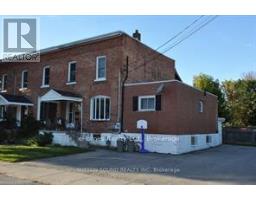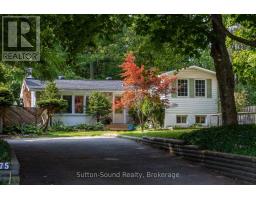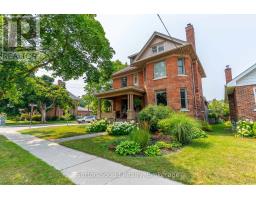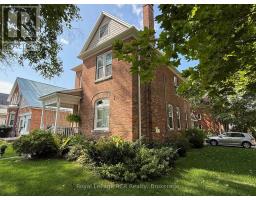1155 3RD AVENUE W, Owen Sound, Ontario, CA
Address: 1155 3RD AVENUE W, Owen Sound, Ontario
Summary Report Property
- MKT IDX12403337
- Building TypeHouse
- Property TypeSingle Family
- StatusBuy
- Added4 days ago
- Bedrooms4
- Bathrooms2
- Area1100 sq. ft.
- DirectionNo Data
- Added On28 Sep 2025
Property Overview
Century Charm Meets Everyday Comfort 1155 3rd Ave West, Owen Sound!This west-side gem blends timeless character with functional living. A classic brick veranda and flagstone entry lead into a bright, open-concept main floor with hardwood and ceramic floors, perfect for entertaining or relaxing.Upstairs offers three bedrooms and a 3-piece bath with Jacuzzi tub, plus an additional shower with a Riobel rain shower head in the laundry room. The entire attic is a spacious private primary retreat. A practical mudroom connects to the deep, fenced yard, ideal for kids, pets, or creating your own outdoor oasis along with a handy storage garage.this home also boasts major updates completed in 2025, including roof, soffit, fascia, and plumbing, this charming home is move-in ready in a sought-after neighbourhood. Contact your Realtor today ! (id:51532)
Tags
| Property Summary |
|---|
| Building |
|---|
| Land |
|---|
| Level | Rooms | Dimensions |
|---|---|---|
| Second level | Bedroom 2 | 3.14 m x 3.63 m |
| Bedroom 3 | 3.34 m x 3.16 m | |
| Bedroom 4 | 3.15 m x 3.63 m | |
| Third level | Primary Bedroom | 3.94 m x 5.94 m |
| Main level | Foyer | 3.11 m x 4.52 m |
| Dining room | 3.11 m x 4.52 m | |
| Kitchen | 3.31 m x 14.4 m | |
| Living room | 3.64 m x 3.59 m | |
| Mud room | 2.6 m x 2.29 m |
| Features | |||||
|---|---|---|---|---|---|
| Detached Garage | Garage | Water Heater | |||
| Dishwasher | Dryer | Stove | |||
| Washer | Refrigerator | Central air conditioning | |||













































