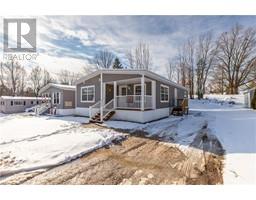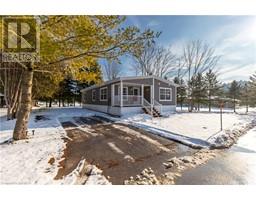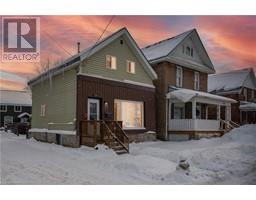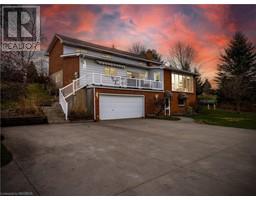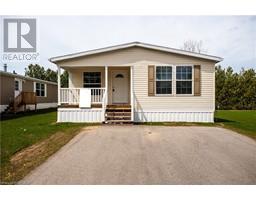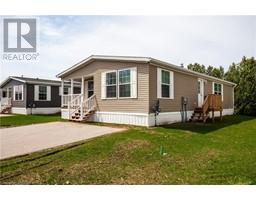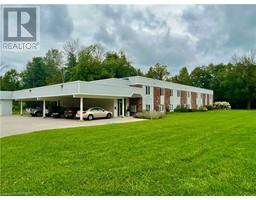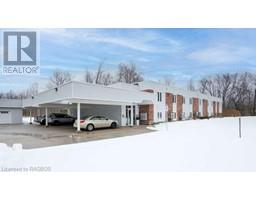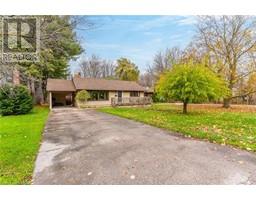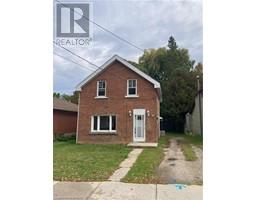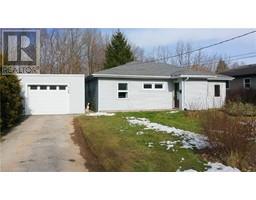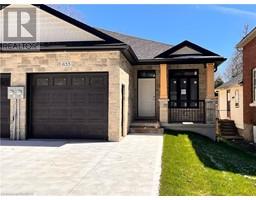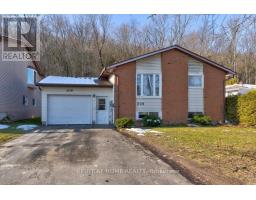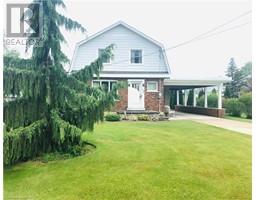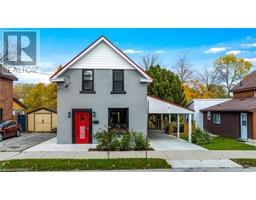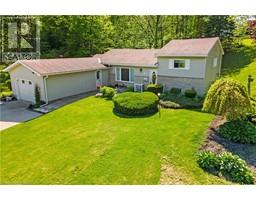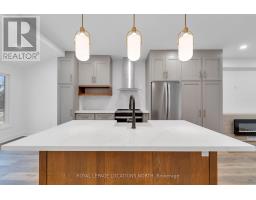1775 9TH Avenue E Unit# 402 Owen Sound, Owen Sound, Ontario, CA
Address: 1775 9TH Avenue E Unit# 402, Owen Sound, Ontario
Summary Report Property
- MKT ID40538666
- Building TypeApartment
- Property TypeSingle Family
- StatusBuy
- Added10 weeks ago
- Bedrooms2
- Bathrooms1
- Area1057 sq. ft.
- DirectionNo Data
- Added On15 Feb 2024
Property Overview
Amazing opportunity for a move-in ready Condo situated within the esteemed Stavely Building. Close to all the shopping, schools and East side services, you will find this professionally managed condominium. Featuring much sought after underground reserved parking as well as attractive amenities such as a cozy common lounge with a fireplace, games room, mini-library, fully-equipped gym, and private storage locker. This unit would be ideal for downsizers, first-time buyers, or investors. Take the elevator directly from the parking level up to the top floor where you will find this spacious and updated 2 bedroom unit. Stepping inside, you'll find the bright galley kitchen with granite countertops, oak cabinetry and stainless steel appliances. Sliding doors lead out to the East facing balcony offering expansive natural views. New laminate floors run throughout the spacious living room and both oversized bedrooms. And to top it off the 4 pc bath has been updated with quartz vanity and jetted tub. This unit offers a great value in Owen Sound's condo market, book your private viewing today! (id:51532)
Tags
| Property Summary |
|---|
| Building |
|---|
| Land |
|---|
| Level | Rooms | Dimensions |
|---|---|---|
| Main level | Bedroom | 12'0'' x 9'5'' |
| Primary Bedroom | 17'10'' x 11'6'' | |
| 4pc Bathroom | 7'11'' x 5'10'' | |
| Living room | 18'1'' x 11'2'' | |
| Dining room | 11'5'' x 10'4'' | |
| Kitchen | 8'10'' x 7'8'' | |
| Foyer | 7'9'' x 4'2'' |
| Features | |||||
|---|---|---|---|---|---|
| Balcony | No Pet Home | Underground | |||
| Visitor Parking | Dishwasher | Dryer | |||
| Freezer | Refrigerator | Stove | |||
| Washer | Window Coverings | Wall unit | |||
| Exercise Centre | |||||
















































