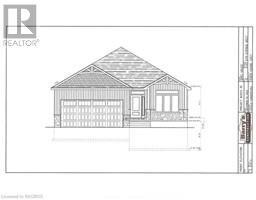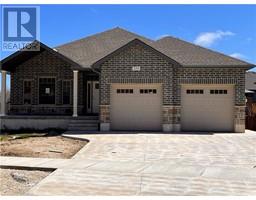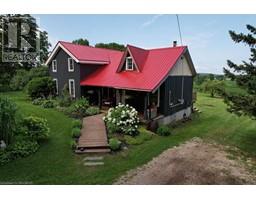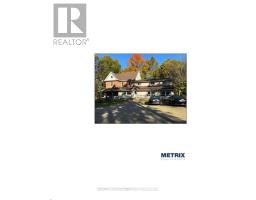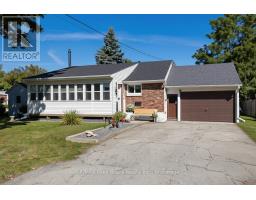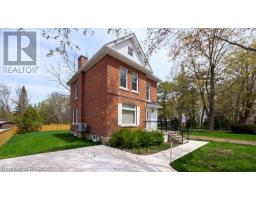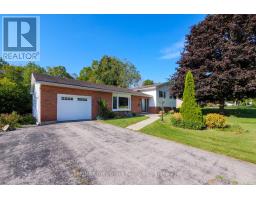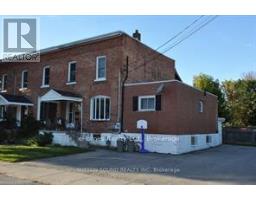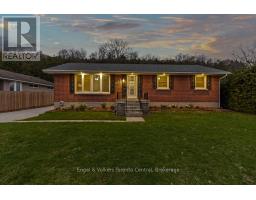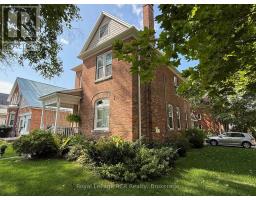1969 4TH AVENUE W, Owen Sound, Ontario, CA
Address: 1969 4TH AVENUE W, Owen Sound, Ontario
Summary Report Property
- MKT IDX12531830
- Building TypeHouse
- Property TypeSingle Family
- StatusBuy
- Added17 hours ago
- Bedrooms3
- Bathrooms2
- Area1100 sq. ft.
- DirectionNo Data
- Added On16 Nov 2025
Property Overview
This charming triple-brick home is filled with character and boasts a wonderful view overlooking Kelso Beach and Georgian Bay. The main floor features soaring 10-foot ceilings, large windows that fill the space with natural light, and updated bathrooms. The kitchen offers plenty of cupboards, a built-in eating bench, pantry, and convenient dog door leading to a fenced pen. Two of the bedrooms include walk-in closets, and the large three-season room is the perfect spot to relax and watch the world go by. Enjoy stunning views from the oversized back deck and upper-level windows.The home has been well maintained with numerous updates, including a 2021 furnace, owned hot water tank, 2010 asphalt shingle roof with a durable metal roof on the back portion, updated electrical (2008) and plumbing (2007), and R50 attic insulation. Windows are 2010 or newer, and the fireplace adds charm though it is decorative only. The basement has never had water issues, and there's plenty of parking and a convenient walkout. This property combines historic charm with modern comfort and a spectacular setting-truly a must-see! (id:51532)
Tags
| Property Summary |
|---|
| Building |
|---|
| Land |
|---|
| Level | Rooms | Dimensions |
|---|---|---|
| Second level | Primary Bedroom | 5.126 m x 3.23 m |
| Bedroom 2 | 3.449 m x 2.15 m | |
| Bedroom 3 | 2.627 m x 1.974 m | |
| Bathroom | 4.478 m x 1.821 m | |
| Basement | Utility room | 6.646 m x 6.24 m |
| Family room | 6.083 m x 3.429 m | |
| Main level | Living room | 5.625 m x 3.627 m |
| Dining room | 3.223 m x 3.224 m | |
| Kitchen | 3.685 m x 3.504 m | |
| Bathroom | 1.705 m x 1.434 m | |
| Sunroom | 7.733 m x 1.617 m |
| Features | |||||
|---|---|---|---|---|---|
| Hillside | No Garage | Water Heater | |||
| Dishwasher | Dryer | Stove | |||
| Washer | Refrigerator | Walk out | |||
| None | |||||




































