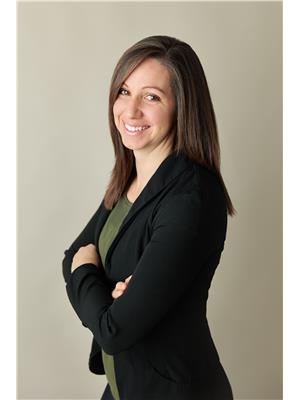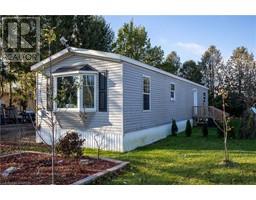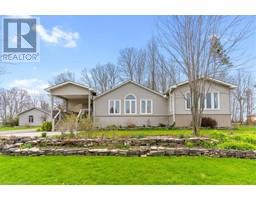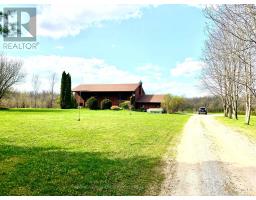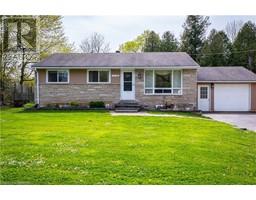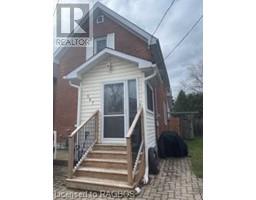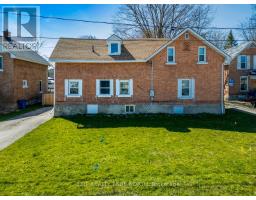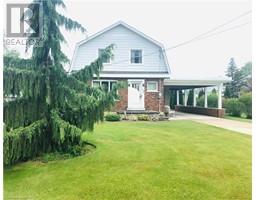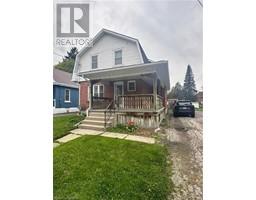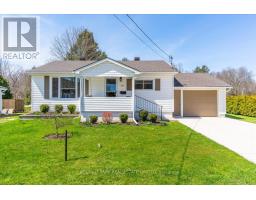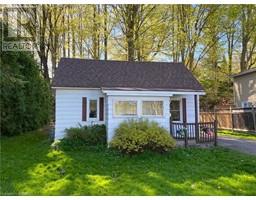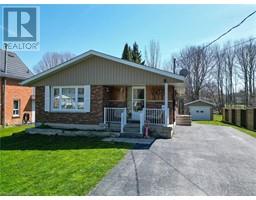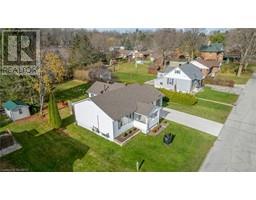470 15TH Street W Owen Sound, Owen Sound, Ontario, CA
Address: 470 15TH Street W, Owen Sound, Ontario
Summary Report Property
- MKT ID40576882
- Building TypeHouse
- Property TypeSingle Family
- StatusBuy
- Added1 weeks ago
- Bedrooms3
- Bathrooms2
- Area1240 sq. ft.
- DirectionNo Data
- Added On08 May 2024
Property Overview
Step into serene riverfront living with this charming 3-bedroom, 2-bathroom home nestled across the picturesque Pottawatomi River. Adorned with recent upgrades, this home offers both modern comforts and tranquil surroundings. Enter into the eat-in kitchen with a beautiful dining room along side. Relax after a long day in the bright & cozy living room, or the sunroom facing your fenced in backyard. Upstairs you will be greeted by beautiful natural light a recently renovated sitting room or bedroom and a bathroom oasis. With a modern glass shower and freestanding bathtub this is sure to catch your eye. Don't miss this opportunity to experience the joys of riverside living. With its prime location, modern upgrades, and serene surroundings, it's the perfect place to call home. Schedule a viewing today and discover your own slice of paradise by the Pottawatomi River. (id:51532)
Tags
| Property Summary |
|---|
| Building |
|---|
| Land |
|---|
| Level | Rooms | Dimensions |
|---|---|---|
| Second level | Bedroom | 11'4'' x 15'10'' |
| 4pc Bathroom | Measurements not available | |
| Bedroom | 13'0'' x 9'11'' | |
| Main level | Living room | 11'3'' x 19'6'' |
| Bedroom | 10'1'' x 10'5'' | |
| 4pc Bathroom | Measurements not available | |
| Sunroom | 6'10'' x 14'6'' | |
| Dining room | 15'10'' x 11'7'' | |
| Kitchen | 22'0'' x 9'1'' |
| Features | |||||
|---|---|---|---|---|---|
| Paved driveway | Country residential | Dishwasher | |||
| Dryer | Refrigerator | Stove | |||
| Washer | Central air conditioning | ||||



















































