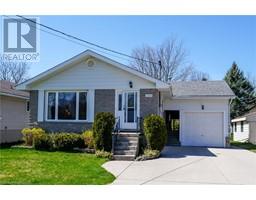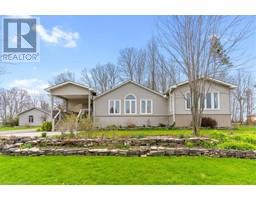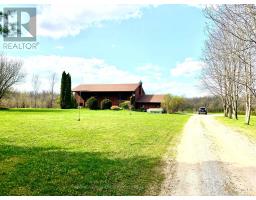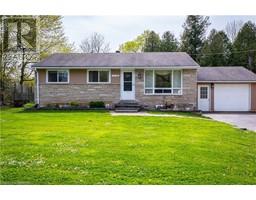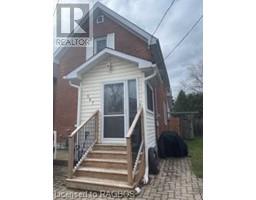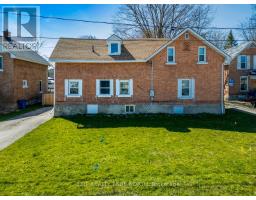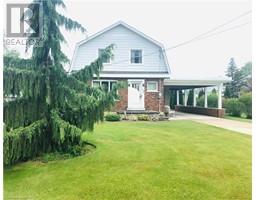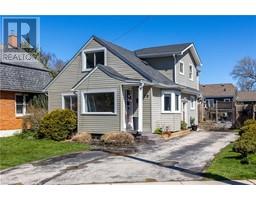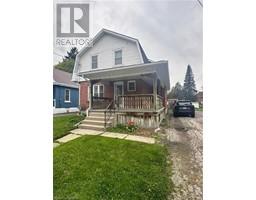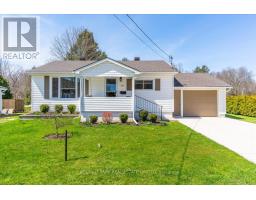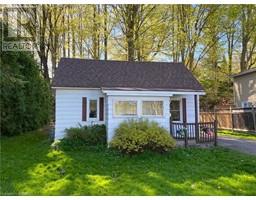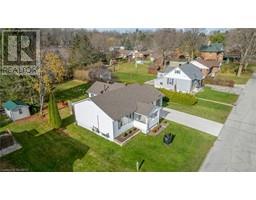669 24TH Street W Owen Sound, Owen Sound, Ontario, CA
Address: 669 24TH Street W, Owen Sound, Ontario
Summary Report Property
- MKT ID40573824
- Building TypeHouse
- Property TypeSingle Family
- StatusBuy
- Added1 weeks ago
- Bedrooms3
- Bathrooms2
- Area1665 sq. ft.
- DirectionNo Data
- Added On04 May 2024
Property Overview
Charming red brick bungalow, quiet street, deep lot with mature trees. This extremely well kept home is ready to be yours. Meticulously maintained with refinished hardwood floors and recently renovated kitchen cabinets. Plenty of natural light on the main floor from the large living room to the open kitchen. The first floor offers three bright bedrooms and a full bath. The partially finished basement boasts a spacious rec room with a wood burning stove. Large laundry room, ample storage space and a half bath finishes off the lower level. Outside you are greeted by an expansive lot with lots of green space and a tidy single car garage with plenty of space for more. This West side home is close to schools and amenities. With lovely curb appeal, a delightful home awaiting its next owner to make memories in. (id:51532)
Tags
| Property Summary |
|---|
| Building |
|---|
| Land |
|---|
| Level | Rooms | Dimensions |
|---|---|---|
| Basement | Other | 26'6'' x 27'0'' |
| Laundry room | 12'3'' x 9'10'' | |
| 2pc Bathroom | 4'0'' x 7'5'' | |
| Recreation room | 30'1'' x 12'9'' | |
| Main level | 4pc Bathroom | 8'0'' x 6'11'' |
| Bedroom | 9'6'' x 11'1'' | |
| Bedroom | 12'2'' x 11'1'' | |
| Primary Bedroom | 11'4'' x 11'2'' | |
| Kitchen | 15'6'' x 12'7'' | |
| Living room | 15'4'' x 14'6'' |
| Features | |||||
|---|---|---|---|---|---|
| Paved driveway | Detached Garage | Dishwasher | |||
| Dryer | Refrigerator | Stove | |||
| Washer | None | ||||


































