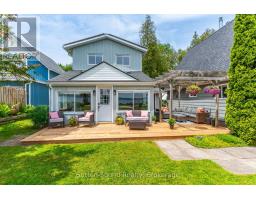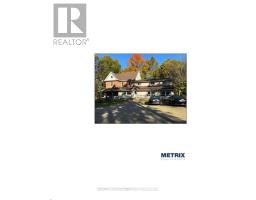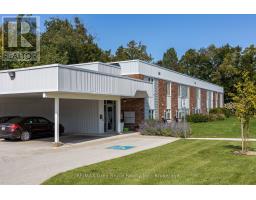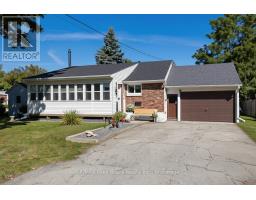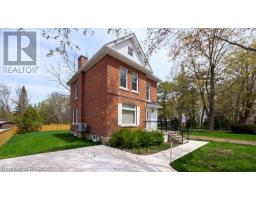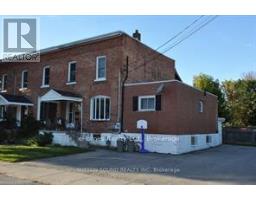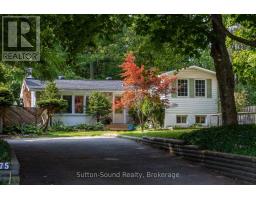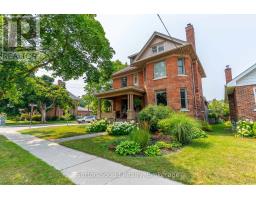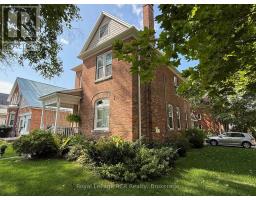575 2ND AVENUE E, Owen Sound, Ontario, CA
Address: 575 2ND AVENUE E, Owen Sound, Ontario
3 Beds1 Baths1100 sqftStatus: Buy Views : 767
Price
$410,000
Summary Report Property
- MKT IDX12394931
- Building TypeHouse
- Property TypeSingle Family
- StatusBuy
- Added1 days ago
- Bedrooms3
- Bathrooms1
- Area1100 sq. ft.
- DirectionNo Data
- Added On01 Oct 2025
Property Overview
Welcome to 575 2nd Ave East.This 2.5-storey red brick home offers 3 bedrooms plus a finished attic for additional living space or a fourth bedroom option. Inside you will find a bright and functional layout. A shared drive leads to a detached 20'x13' garage, while the deep private backyard provides excellent space for gardening, play, or relaxation.Centrally located in Owen Sound, this property is within walking distance of Harrison Park and close to schools, shopping, and recreational amenities. With its manageable size, practical updates, and efficient design, this home is an economical choice for those seeking comfortable living in a convenient location. (id:51532)
Tags
| Property Summary |
|---|
Property Type
Single Family
Building Type
House
Storeys
2.5
Square Footage
1100 - 1500 sqft
Community Name
Owen Sound
Title
Freehold
Land Size
28.5 x 210 FT
Parking Type
Detached Garage,Garage
| Building |
|---|
Bedrooms
Above Grade
3
Bathrooms
Total
3
Interior Features
Appliances Included
Dishwasher, Dryer, Stove, Washer, Refrigerator
Basement Type
N/A (Unfinished)
Building Features
Features
Flat site, Sump Pump
Foundation Type
Stone
Style
Detached
Square Footage
1100 - 1500 sqft
Rental Equipment
Water Heater - Electric, Water Heater
Structures
Deck, Porch
Heating & Cooling
Cooling
Central air conditioning
Heating Type
Forced air
Utilities
Utility Type
Cable(Available),Electricity(Installed),Sewer(Installed)
Utility Sewer
Sanitary sewer
Water
Municipal water
Exterior Features
Exterior Finish
Brick
Parking
Parking Type
Detached Garage,Garage
Total Parking Spaces
4
| Land |
|---|
Other Property Information
Zoning Description
R1-7
| Level | Rooms | Dimensions |
|---|---|---|
| Second level | Primary Bedroom | 3.88 m x 3.6 m |
| Bedroom 2 | 3.86 m x 2.84 m | |
| Bedroom 3 | 2.84 m x 2.69 m | |
| Bathroom | 2.24 m x 2.38 m | |
| Third level | Other | 2.87 m x 7.08 m |
| Main level | Living room | 4.62 m x 3.91 m |
| Dining room | 3.09 m x 4.06 m | |
| Kitchen | 2.61 m x 3.86 m | |
| Mud room | 2.28 m x 2.26 m |
| Features | |||||
|---|---|---|---|---|---|
| Flat site | Sump Pump | Detached Garage | |||
| Garage | Dishwasher | Dryer | |||
| Stove | Washer | Refrigerator | |||
| Central air conditioning | |||||

































