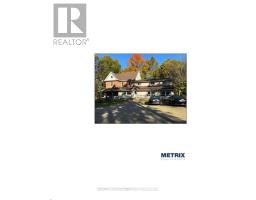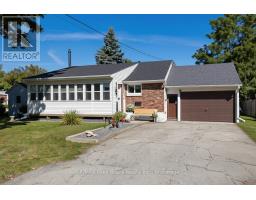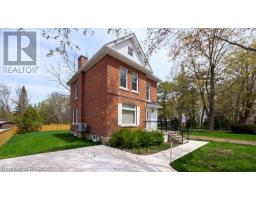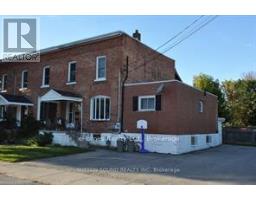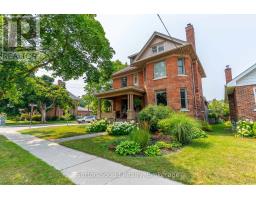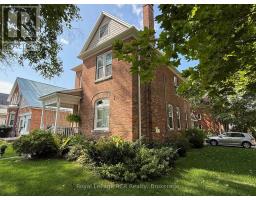846 4TH AVENUE A W, Owen Sound, Ontario, CA
Address: 846 4TH AVENUE A W, Owen Sound, Ontario
Summary Report Property
- MKT IDX12487278
- Building TypeHouse
- Property TypeSingle Family
- StatusBuy
- Added2 days ago
- Bedrooms4
- Bathrooms4
- Area2000 sq. ft.
- DirectionNo Data
- Added On29 Oct 2025
Property Overview
This Beautiful Custom Built Cape Cod-Style home is the perfect home for a growing family and entertaining friends. On a quiet street, in a peaceful west side neighbourhood, this 2 story home offers 4 bedrooms, 3.5 baths and an abundance of living space. The backyard oasis features an in-ground swimming pool, hot tub, covered patio and a tiki bar pool house for summer fun. The main floor open concept boasts living room with fireplace and kitchen with glass sliding door to back covered patio. The main floor primary bedroom, filled with natural light includes an ensuite, walk-in closet and direct access to backyard and hot tub. The attached heated garage enters into the massive mudroom with laundry and 2 pc bath, great to receive snowy boots or wet swimmers! The upstairs offer s 3 more bedrooms, full bath and additional living space. The downstairs is yet another great entertainment area showcasing a family room with gas fireplace and wet bar. Only a few minutes walk to school, downtown amenities and trails, this stunning home might be just what you are looking for. (id:51532)
Tags
| Property Summary |
|---|
| Building |
|---|
| Land |
|---|
| Level | Rooms | Dimensions |
|---|---|---|
| Second level | Bedroom | 4.21 m x 2.76 m |
| Bedroom | 3.93 m x 2.76 m | |
| Loft | 5.91 m x 5.79 m | |
| Bedroom | 3.7 m x 3.02 m | |
| Bathroom | 1.8 m x 2.65 m | |
| Lower level | Recreational, Games room | 5.81 m x 3.86 m |
| Family room | 7.16 m x 3.45 m | |
| Bathroom | 3 m x 2.62 m | |
| Exercise room | 6.04 m x 5.74 m | |
| Utility room | 3.2 m x 2.43 m | |
| Other | 9.75 m x 8.23 m | |
| Main level | Living room | 4.44 m x 4.29 m |
| Bathroom | 3.5 m x 3.41 m | |
| Office | 3.55 m x 2.41 m | |
| Kitchen | 5.51 m x 4.69 m | |
| Mud room | 2.64 m x 1.7 m | |
| Laundry room | 3.5 m x 3.3 m | |
| Bathroom | 1.71 m x 1.49 m | |
| Primary Bedroom | 5.13 m x 3.53 m |
| Features | |||||
|---|---|---|---|---|---|
| Sump Pump | Attached Garage | Garage | |||
| Hot Tub | Dishwasher | Dryer | |||
| Garage door opener | Stove | Washer | |||
| Window Coverings | Refrigerator | Central air conditioning | |||
| Air exchanger | Fireplace(s) | ||||














































