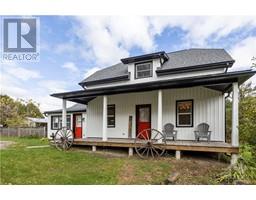2977 COUNTY ROAD NO 29 HIGHWAY Pakenham, Pakenham, Ontario, CA
Address: 2977 COUNTY ROAD NO 29 HIGHWAY, Pakenham, Ontario
Summary Report Property
- MKT ID1388660
- Building TypeHouse
- Property TypeSingle Family
- StatusBuy
- Added2 weeks ago
- Bedrooms4
- Bathrooms3
- Area0 sq. ft.
- DirectionNo Data
- Added On04 May 2024
Property Overview
Welcome to your dream home nestled on a 4-acre private lot overlooking the Mississippi River. This 4 bed/3 bath home has ample space for the whole family. Main floor offers a bight office with hardwood floors a cozy living room with fireplace beckons you to unwind & enjoy evenings by the fire with easy access to the backyard for seamless indoor-outdoor living. The large eat-in kitchen features plenty of cupboard space. Upstairs, discover 3 generously sized bedrooms & a primary suite with ample closets and an ensuite complete with a soaker tub – your own personal oasis. The finished basement boasts a wet bar, games area, and spacious family room provide the ultimate venue for hosting guests & creating memories. Located in the charming town of Pakenham, with a school, golf course, and nearby ski hill, this home offers the perfect blend of serenity and convenience, all just a short 30-minute drive from Kanata. Don't miss out on the opportunity to make this exceptional property your own. (id:51532)
Tags
| Property Summary |
|---|
| Building |
|---|
| Land |
|---|
| Level | Rooms | Dimensions |
|---|---|---|
| Second level | Primary Bedroom | 11'6" x 16'8" |
| 3pc Ensuite bath | 9'11" x 9'3" | |
| Bedroom | 10'10" x 12'8" | |
| Bedroom | 12'3" x 9'3" | |
| Bedroom | 10'10" x 10'6" | |
| 3pc Bathroom | 9'4" x 7'11" | |
| Basement | Gym | 11'1" x 12'3" |
| Family room | 27'3" x 12'4" | |
| Games room | 10'8" x 7'8" | |
| Storage | 7'9" x 7'10" | |
| Other | 7'8" x 8'6" | |
| Laundry room | 14'3" x 8'0" | |
| Main level | Foyer | 11'3" x 13'5" |
| Office | 11'10" x 13'5" | |
| Living room/Fireplace | 17'1" x 12'5" | |
| Eating area | 8'0" x 12'5" | |
| Kitchen | 11'7" x 12'5" | |
| Dining room | 11'7" x 13'5" | |
| 2pc Bathroom | 4'11" x 5'0" |
| Features | |||||
|---|---|---|---|---|---|
| Acreage | Park setting | Private setting | |||
| Wooded area | Attached Garage | Open | |||
| Gravel | Refrigerator | Oven - Built-In | |||
| Cooktop | Dishwasher | Dryer | |||
| Microwave | Washer | Central air conditioning | |||

































