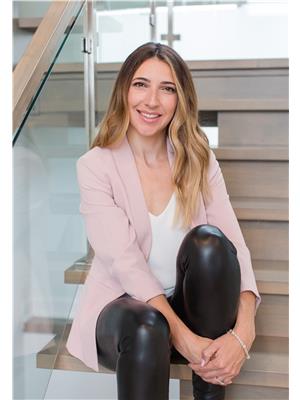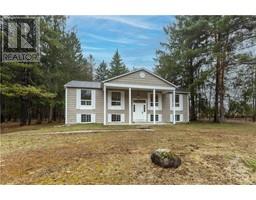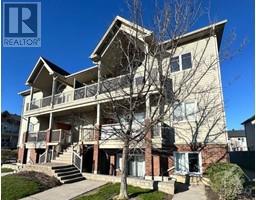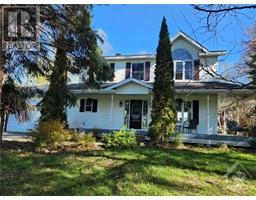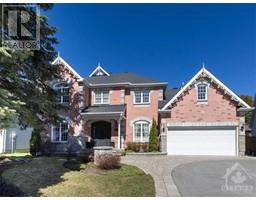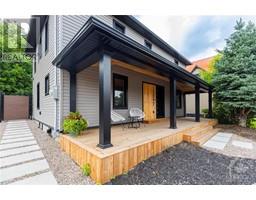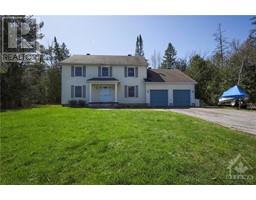3654 COUNTY 29 ROAD Pakenham, Pakenham, Ontario, CA
Address: 3654 COUNTY 29 ROAD, Pakenham, Ontario
Summary Report Property
- MKT ID1388634
- Building TypeHouse
- Property TypeSingle Family
- StatusBuy
- Added1 weeks ago
- Bedrooms3
- Bathrooms2
- Area0 sq. ft.
- DirectionNo Data
- Added On04 May 2024
Property Overview
Nestled on 2.8 acres adorned w/ fruit trees, this 3-bed, 2-bath home offers a haven for country living. The main level greets you w/ a sunroom & bright family room overlooking the backyard w/ vaulted ceilings, rustic wood beams, & cozy gas fireplace. An updated kitchen w/ wood accents, dining room, den & convenient laundry / powder room complete this level. Upstairs, you'll discover 3 bedrooms & a full bath. The property also boasts a spacious barn w/ loft, an invisible fence encompassing 1.5 acres, an outbuilding awaiting your personal touches, & a small garage used as a gym space.You'll also enjoy a covered front porch, perfect for relaxing & taking in the serene views. With its idyllic setting & array of features, this property harmoniously combines the serenity of rural living w/ modern comforts. It's an enticing opportunity to embrace a tranquil country lifestyle on this picturesque piece of land. (id:51532)
Tags
| Property Summary |
|---|
| Building |
|---|
| Land |
|---|
| Level | Rooms | Dimensions |
|---|---|---|
| Second level | Primary Bedroom | 11'6" x 10'1" |
| Bedroom | 11'0" x 8'4" | |
| Bedroom | 10'1" x 10'0" | |
| Full bathroom | Measurements not available | |
| Main level | Dining room | 12'8" x 11'10" |
| Living room | 11'0" x 8'11" | |
| Kitchen | 11'5" x 7'4" | |
| Foyer | Measurements not available | |
| Laundry room | 7'7" x 6'2" | |
| Family room | 15'6" x 12'8" | |
| Sunroom | 11'8" x 4'7" |
| Features | |||||
|---|---|---|---|---|---|
| Detached Garage | Refrigerator | Dryer | |||
| Hood Fan | Stove | Washer | |||
| Alarm System | Low | Central air conditioning | |||































