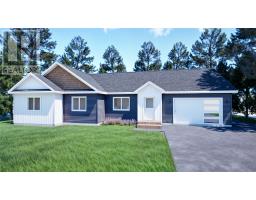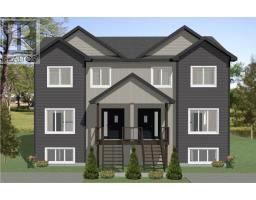7 Hillsdale Crescent, Paradise, Newfoundland & Labrador, CA
Address: 7 Hillsdale Crescent, Paradise, Newfoundland & Labrador
Summary Report Property
- MKT ID1285908
- Building TypeHouse
- Property TypeSingle Family
- StatusBuy
- Added1 weeks ago
- Bedrooms5
- Bathrooms4
- Area2698 sq. ft.
- DirectionNo Data
- Added On05 Jun 2025
Property Overview
Perfect Family Home in Sought-After Elizabeth Park – Steps from the Elementary School This exceptionally well-maintained 5-bedroom, 3.5-bathroom home is the perfect fit for families with young children. Located in the highly desirable Elizabeth Park neighborhood, it’s just seconds from the elementary school and only moments from parks, playgrounds, and all major amenities—making daily routines easy and stress-free. Designed with family living in mind, this spacious single-family home features a bright, functional layout, large bedrooms, and ample space for kids to play and grow. The attached garage adds everyday convenience, and the quiet, family-friendly street provides a safe environment for outdoor activities. The fully finished basement is a standout feature, complete with a bar—perfect for entertaining friends and family, hosting movie nights, or creating a cozy space for the adults to unwind after a busy day. Pride of ownership shines throughout this move-in-ready home, offering comfort, convenience, and lasting value in one of the area's most sought-after communities. (id:51532)
Tags
| Property Summary |
|---|
| Building |
|---|
| Land |
|---|
| Level | Rooms | Dimensions |
|---|---|---|
| Second level | Ensuite | 8.10 x 8.4 |
| Bedroom | 10.6 x 9.9 | |
| Primary Bedroom | 12.1 x 16.0 | |
| Bedroom | 10.4 x 10.7 | |
| Basement | Recreation room | 21.1 x 13.2 |
| Bedroom | 12.6 x 13.2 | |
| Bedroom | 12.1 x 12.9 | |
| Laundry room | 8.10 x 7.2 | |
| Bath (# pieces 1-6) | 8.10 x 5.5 | |
| Main level | Bath (# pieces 1-6) | 4.5 x 4.10 |
| Family room | 12.0 x 13.2 | |
| Dining nook | 10.3 x 13.2 | |
| Kitchen | 12.6 x 13.2 | |
| Dining room | 12.6 x 8.8 | |
| Living room | 12.1 x 12.0 | |
| Foyer | 8.10 x 5.4 | |
| Other | Not known | 13.1 x 20.6 |
| Features | |||||
|---|---|---|---|---|---|
| Attached Garage | Garage(2) | Dishwasher | |||
| Refrigerator | Microwave | Air exchanger | |||



























































