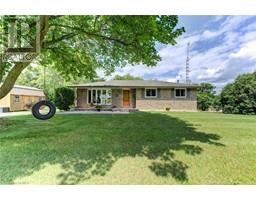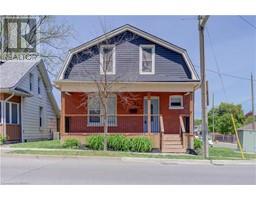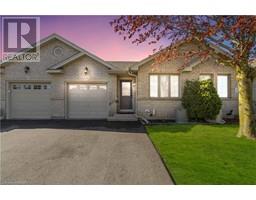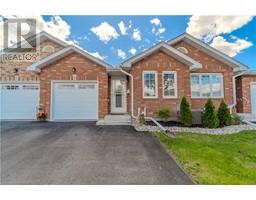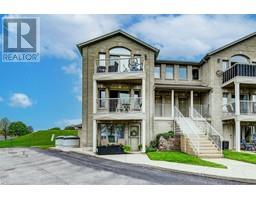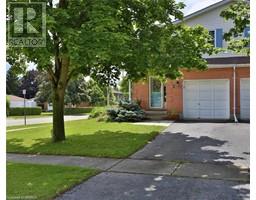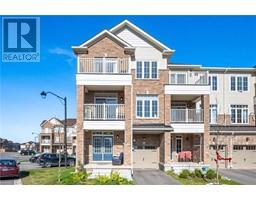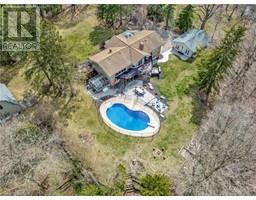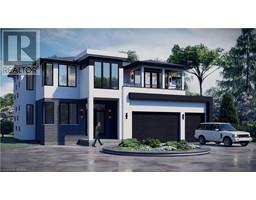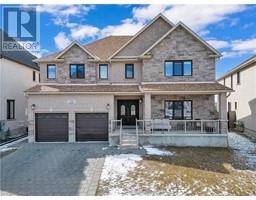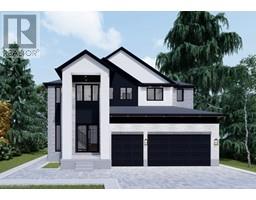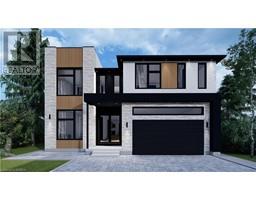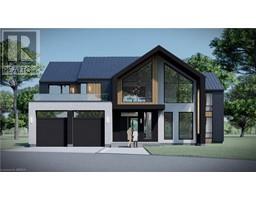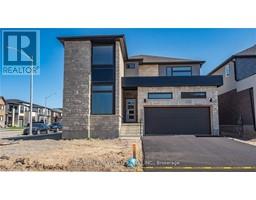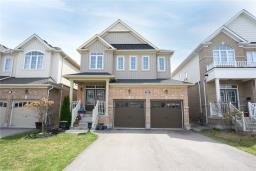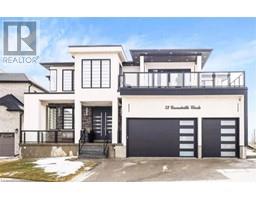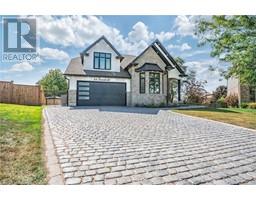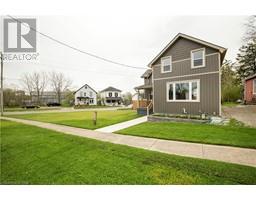215 DUNDAS Street W 2107 - Victoria Park, Paris, Ontario, CA
Address: 215 DUNDAS Street W, Paris, Ontario
4 Beds3 Baths2891 sqftStatus: Buy Views : 962
Price
$999,900
Summary Report Property
- MKT ID40543420
- Building TypeHouse
- Property TypeSingle Family
- StatusBuy
- Added2 weeks ago
- Bedrooms4
- Bathrooms3
- Area2891 sq. ft.
- DirectionNo Data
- Added On05 May 2024
Property Overview
Well-maintained open-concept Zavi-built bungalow nestled on a corner lot in the charming south end of Paris. Featuring 2+2 bedrooms and 3 bathrooms, this home boasts a formal dining room, open concept kitchen living area with patio doors leading to a deck area with pergola and partially fenced yard. Cathedral and 9’ ceilings, ensuite, granite counters, 2 gas fireplaces, and a finished basement enhance the appeal and value of this residence. Furnace and heat pump 2023. The windows are tinted for added privacy! With its inviting curb appeal and convenient proximity to the 403, this property is a must-see for discerning buyers seeking a delightful home in the area! (id:51532)
Tags
| Property Summary |
|---|
Property Type
Single Family
Building Type
House
Storeys
1
Square Footage
2891.0000
Subdivision Name
2107 - Victoria Park
Title
Freehold
Land Size
0.171 ac|under 1/2 acre
Built in
2005
Parking Type
Attached Garage
| Building |
|---|
Bedrooms
Above Grade
2
Below Grade
2
Bathrooms
Total
4
Interior Features
Appliances Included
Dishwasher, Dryer, Refrigerator, Water softener, Washer, Microwave Built-in, Gas stove(s)
Basement Type
Full (Finished)
Building Features
Features
Sump Pump
Foundation Type
Poured Concrete
Style
Detached
Architecture Style
Bungalow
Square Footage
2891.0000
Rental Equipment
Water Heater
Heating & Cooling
Cooling
Central air conditioning
Heating Type
Forced air
Utilities
Utility Sewer
Municipal sewage system
Water
Municipal water
Exterior Features
Exterior Finish
Brick
Neighbourhood Features
Community Features
Quiet Area
Parking
Parking Type
Attached Garage
Total Parking Spaces
4
| Land |
|---|
Other Property Information
Zoning Description
R1
| Level | Rooms | Dimensions |
|---|---|---|
| Lower level | 3pc Bathroom | Measurements not available |
| Recreation room | 28'10'' x 21'0'' | |
| Bedroom | 11'0'' x 12'7'' | |
| Bedroom | 17'4'' x 12'3'' | |
| Main level | 4pc Bathroom | 10'2'' x 10'8'' |
| 4pc Bathroom | Measurements not available | |
| Laundry room | 6'6'' x 7'10'' | |
| Bedroom | 10'10'' x 10'0'' | |
| Primary Bedroom | 12'3'' x 15'0'' | |
| Living room | 18'3'' x 14'2'' | |
| Eat in kitchen | 20'10'' x 11'0'' | |
| Dining room | 11'4'' x 12'11'' |
| Features | |||||
|---|---|---|---|---|---|
| Sump Pump | Attached Garage | Dishwasher | |||
| Dryer | Refrigerator | Water softener | |||
| Washer | Microwave Built-in | Gas stove(s) | |||
| Central air conditioning | |||||









































