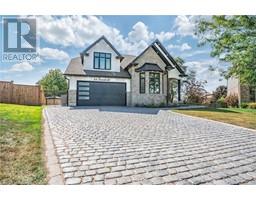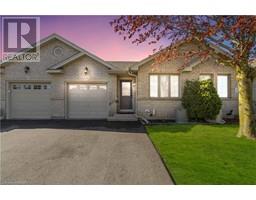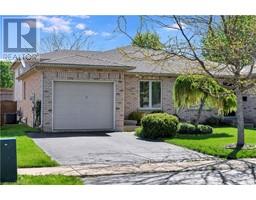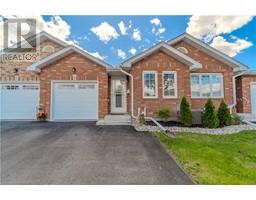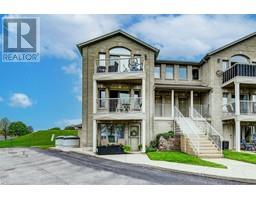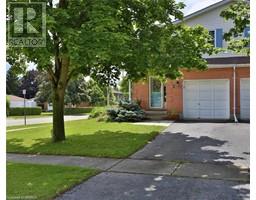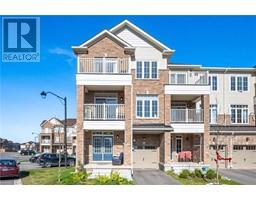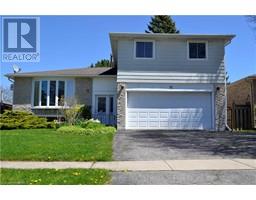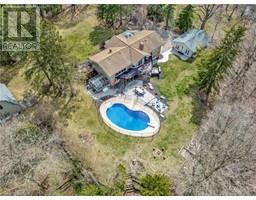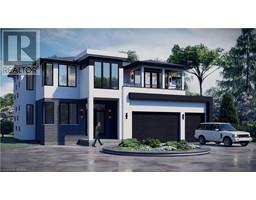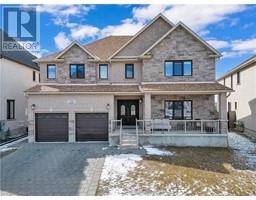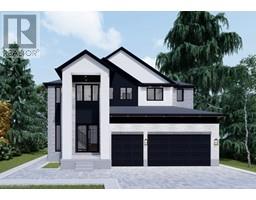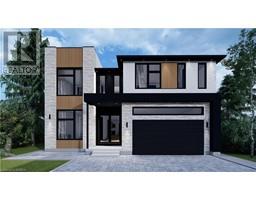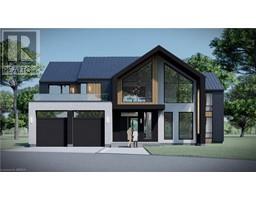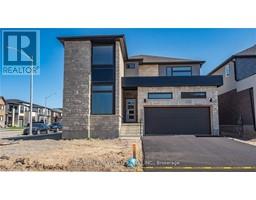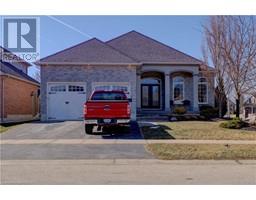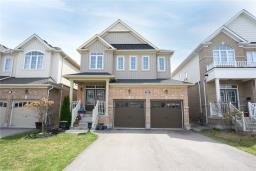73 GRANDVILLE Circle 2107 - Victoria Park, Paris, Ontario, CA
Address: 73 GRANDVILLE Circle, Paris, Ontario
6 Beds7 Baths6794 sqftStatus: Buy Views : 990
Price
$2,849,000
Summary Report Property
- MKT ID40552706
- Building TypeHouse
- Property TypeSingle Family
- StatusBuy
- Added1 weeks ago
- Bedrooms6
- Bathrooms7
- Area6794 sq. ft.
- DirectionNo Data
- Added On05 May 2024
Property Overview
Ultimate Privacy In Your Own Personal Paradise. One of a Kind Custom Built Home. Both the interior and exterior of this home offers distinct design and luxurious finishes. This Stunning Luxury Home Boasting 6+2 Bedrooms, Approx. 6,800 SQ.FT of Luxurious Living Space, 10 FT Ceiling on Main & 9 FT on Second & Basement .Elegant Separate Dinning Room Area. Chef's Kitchen with Top Of The Line Appliances, Quartz Countertop & Backsplash, Oversized Island . Butler's Kitchen With Italian Commercial Gas Stove, Dish washer, Fridge, B/I Speakers and Your Own Private Elevator. Open Concept Design Drenches Every Corner Of This Home in Natural Light. 3 car garage huge party sauna and relax in your own home theater !!! Your Dream Home Awaits!!! (id:51532)
Tags
| Property Summary |
|---|
Property Type
Single Family
Building Type
House
Storeys
2
Square Footage
6794.0000
Subdivision Name
2107 - Victoria Park
Title
Freehold
Land Size
under 1/2 acre
Parking Type
Attached Garage
| Building |
|---|
Bedrooms
Above Grade
4
Below Grade
2
Bathrooms
Total
6
Partial
1
Interior Features
Appliances Included
Central Vacuum, Dishwasher, Dryer, Oven - Built-In, Refrigerator, Sauna, Water meter, Water softener, Wet Bar, Washer, Range - Gas, Microwave Built-in, Gas stove(s), Window Coverings, Garage door opener
Basement Type
Full (Finished)
Building Features
Features
Corner Site, Backs on greenbelt, Conservation/green belt, Wet bar, Sump Pump
Style
Detached
Architecture Style
2 Level
Square Footage
6794.0000
Rental Equipment
None
Fire Protection
Smoke Detectors
Structures
Porch
Heating & Cooling
Cooling
Central air conditioning
Heating Type
In Floor Heating
Utilities
Utility Type
Electricity(Available),Natural Gas(Available)
Utility Sewer
Municipal sewage system
Water
Municipal water
Exterior Features
Exterior Finish
Stone, Stucco
Neighbourhood Features
Community Features
Quiet Area, Community Centre
Amenities Nearby
Park, Place of Worship, Playground, Public Transit, Schools, Shopping
Parking
Parking Type
Attached Garage
Total Parking Spaces
9
| Land |
|---|
Other Property Information
Zoning Description
RM1-21
| Level | Rooms | Dimensions |
|---|---|---|
| Second level | Bedroom | 11'4'' x 14'9'' |
| Bedroom | 11'2'' x 14'8'' | |
| Bedroom | 13'3'' x 10'8'' | |
| Primary Bedroom | 19'3'' x 20'3'' | |
| 3pc Bathroom | Measurements not available | |
| 3pc Bathroom | Measurements not available | |
| 3pc Bathroom | '' | |
| Full bathroom | Measurements not available | |
| Laundry room | 10'0'' x 10'0'' | |
| Basement | Media | 18'6'' x 14'2'' |
| Bedroom | 17'4'' x 14'0'' | |
| Bedroom | 15'0'' x 14'0'' | |
| 3pc Bathroom | Measurements not available | |
| 3pc Bathroom | Measurements not available | |
| Main level | Mud room | 10'0'' x 10'0'' |
| Office | 12'4'' x 9'9'' | |
| Living room | 18'8'' x 27'5'' | |
| Laundry room | Measurements not available | |
| Eat in kitchen | 13' x 13' | |
| Kitchen | 18'8'' x 15'6'' | |
| Dining room | 14'0'' x 16'9'' | |
| 2pc Bathroom | Measurements not available |
| Features | |||||
|---|---|---|---|---|---|
| Corner Site | Backs on greenbelt | Conservation/green belt | |||
| Wet bar | Sump Pump | Attached Garage | |||
| Central Vacuum | Dishwasher | Dryer | |||
| Oven - Built-In | Refrigerator | Sauna | |||
| Water meter | Water softener | Wet Bar | |||
| Washer | Range - Gas | Microwave Built-in | |||
| Gas stove(s) | Window Coverings | Garage door opener | |||
| Central air conditioning | |||||










































