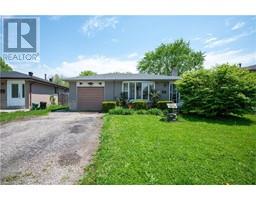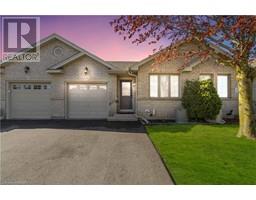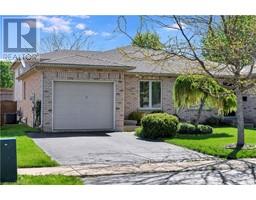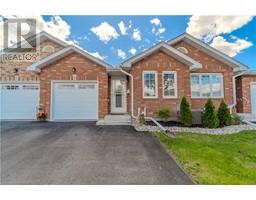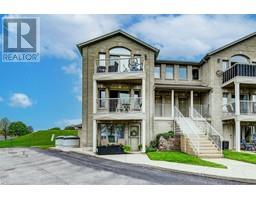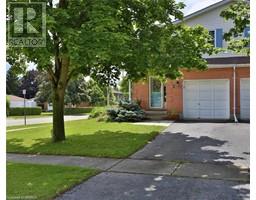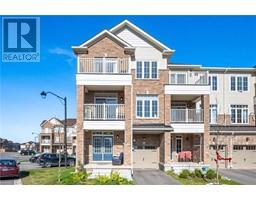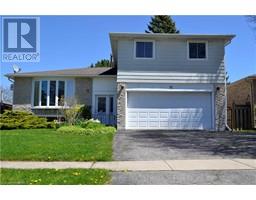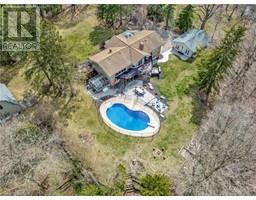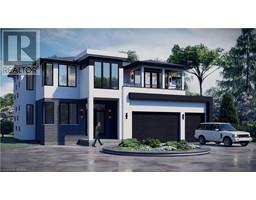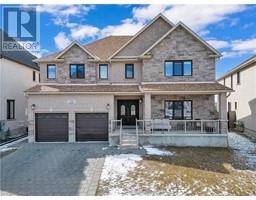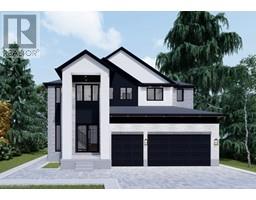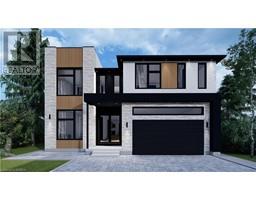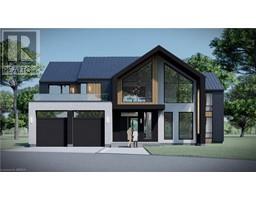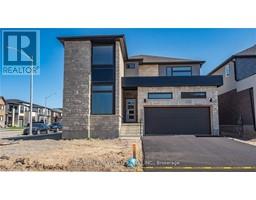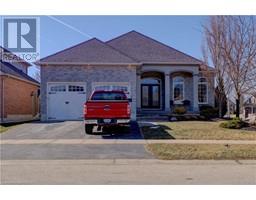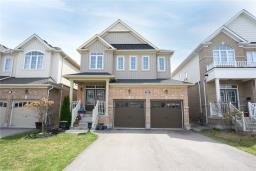27 MCQUEEN Drive 2107 - Victoria Park, Paris, Ontario, CA
Address: 27 MCQUEEN Drive, Paris, Ontario
Summary Report Property
- MKT ID40555313
- Building TypeHouse
- Property TypeSingle Family
- StatusBuy
- Added2 weeks ago
- Bedrooms4
- Bathrooms3
- Area4301 sq. ft.
- DirectionNo Data
- Added On02 May 2024
Property Overview
Looking for an estate size home to stash everyone!. Just load them up and come on over. This 3300 square feet (above grade) , 4 bedrooms plus a finished basement and a potential for a 5ft bedroom (need a closet) might just be the answer. It is carpet free, the bedrooms are grand and this home is capacious! I love the open to above in the great room, the amount of kitchen storage, main floor laundry and yes, the cozy and manageable private backyard. The shed , deck with pergola and hot tub are fantastic extras. The garage is very ideal for the auto enthusiasts. It is approximately 21 feet wide by 25.5 feet in depth with a side man door. There is new flooring throughout except for the ceramics. The house has been recently painted. The basement was completed in 2021 & the roof shingles in 2022. Located just 5 minutes off the 403, this is a great beautiful community to raise and rediscover family. Come see for yourself! (id:51532)
Tags
| Property Summary |
|---|
| Building |
|---|
| Land |
|---|
| Level | Rooms | Dimensions |
|---|---|---|
| Second level | Full bathroom | Measurements not available |
| 4pc Bathroom | Measurements not available | |
| Bedroom | 14'7'' x 11'0'' | |
| Primary Bedroom | 19'5'' x 12'0'' | |
| Bedroom | 14'7'' x 11'0'' | |
| Bedroom | 17'0'' x 14'0'' | |
| Basement | Office | 12'6'' x 9'2'' |
| Lower level | Recreation room | 40'0'' x 20'0'' |
| Main level | 2pc Bathroom | Measurements not available |
| Laundry room | 8'8'' x 6'0'' | |
| Family room | 19'4'' x 17'5'' | |
| Breakfast | 15'3'' x 10'5'' | |
| Kitchen | 15'3'' x 10'0'' | |
| Dining room | 12'0'' x 11'3'' | |
| Living room | 15'1'' x 12'0'' |
| Features | |||||
|---|---|---|---|---|---|
| Attached Garage | Central Vacuum | Dishwasher | |||
| Dryer | Refrigerator | Stove | |||
| Water softener | Washer | Hot Tub | |||
| Central air conditioning | |||||


















































