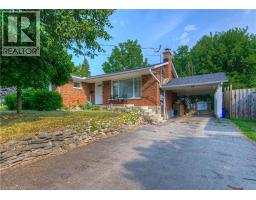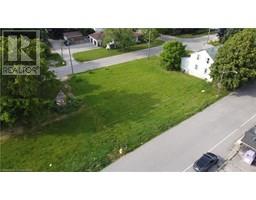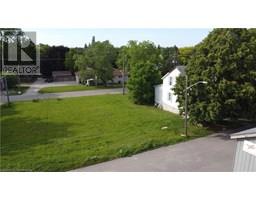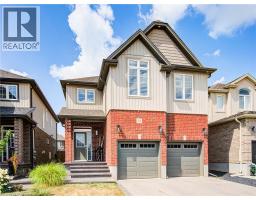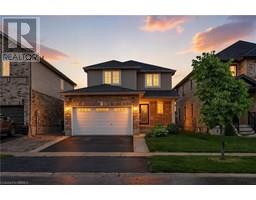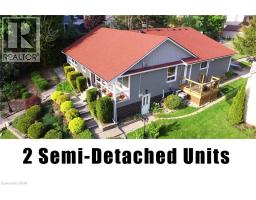30 CEDAR Street Unit# 23 2107 - Victoria Park, Paris, Ontario, CA
Address: 30 CEDAR Street Unit# 23, Paris, Ontario
Summary Report Property
- MKT ID40747378
- Building TypeRow / Townhouse
- Property TypeSingle Family
- StatusBuy
- Added2 days ago
- Bedrooms3
- Bathrooms3
- Area1470 sq. ft.
- DirectionNo Data
- Added On22 Aug 2025
Property Overview
Welcome to luxury living at 30 Cedar St, Unit 23 in beautiful Paris, ON! This end-unit condo is perfect for professionals or those looking to downsize without giving up on space or quality.Built with excellence by VanEl, this home offers a stunning layout. With approximately 1470 sq ft on the main floor, you'll find a spacious living room with a gas fireplace and dining room. The gorgeous kitchen features a huge island, perfect for cooking and entertaining, and walks out to a large partially covered deck. The massive main floor master bedroom includes a walk-in closet and a luxurious 5-piece bathroom. Also on the main floor is a 2-piece bathroom, a second bedroom or office, and convenient main floor laundry.The finished basement adds even more living space, with a large recreation room, a handy workshop, and a huge storage room with shelving. You'll also find a 3-piece bathroom and a third bedroom or office downstairs.This condo also comes with a double car garage. Its location is ideal, being close to highways for easy commutes and all the amenities Paris has to offer. (id:51532)
Tags
| Property Summary |
|---|
| Building |
|---|
| Land |
|---|
| Level | Rooms | Dimensions |
|---|---|---|
| Basement | Utility room | 19'4'' x 9'10'' |
| Storage | 14'8'' x 17'5'' | |
| Workshop | 14'7'' x 14'3'' | |
| Bedroom | 10'4'' x 15'10'' | |
| 3pc Bathroom | Measurements not available | |
| Main level | Recreation room | 23'1'' x 18'5'' |
| Kitchen | 9'6'' x 17'0'' | |
| Living room | 15'11'' x 17'6'' | |
| Dining room | 15'11'' x 8'9'' | |
| Primary Bedroom | 14'11'' x 14'8'' | |
| Full bathroom | Measurements not available | |
| Laundry room | 7'5'' x 6'3'' | |
| 2pc Bathroom | Measurements not available | |
| Foyer | 5'8'' x 14'8'' | |
| Bedroom | 9'0'' x 10'1'' |
| Features | |||||
|---|---|---|---|---|---|
| Automatic Garage Door Opener | Attached Garage | Dishwasher | |||
| Dryer | Refrigerator | Water softener | |||
| Washer | Range - Gas | Hood Fan | |||
| Window Coverings | Garage door opener | Central air conditioning | |||















































