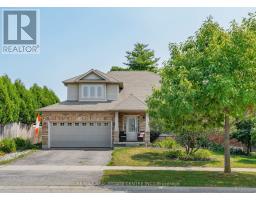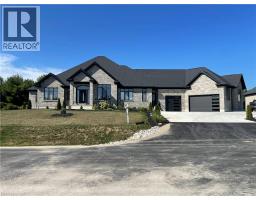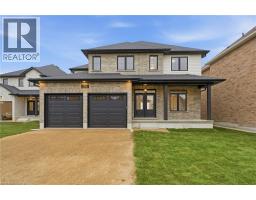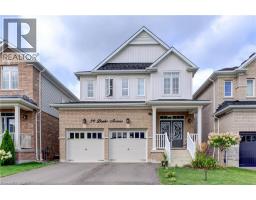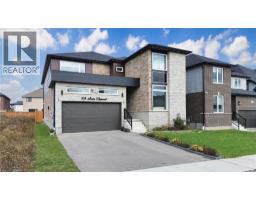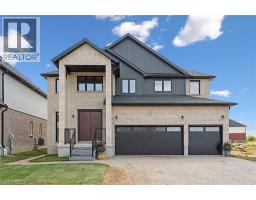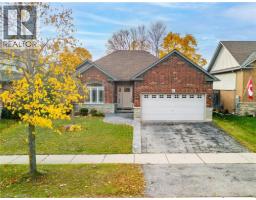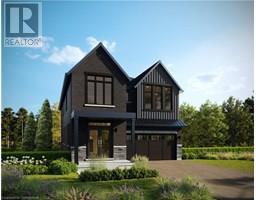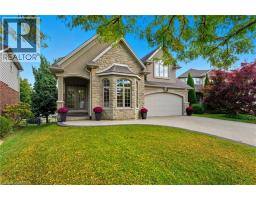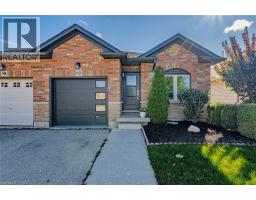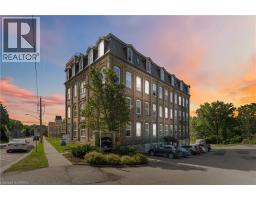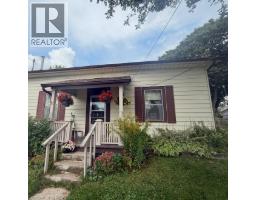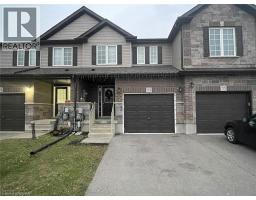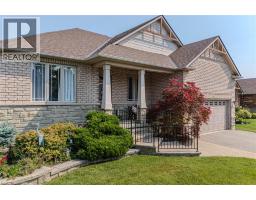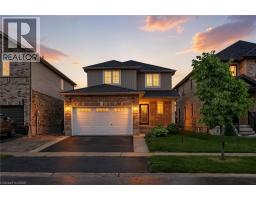4 IRONGATE Drive 2107 - Victoria Park, Paris, Ontario, CA
Address: 4 IRONGATE Drive, Paris, Ontario
Summary Report Property
- MKT ID40788503
- Building TypeHouse
- Property TypeSingle Family
- StatusBuy
- Added7 days ago
- Bedrooms3
- Bathrooms3
- Area2160 sq. ft.
- DirectionNo Data
- Added On16 Nov 2025
Property Overview
This well maintained two-storey home offers a blend of style, space, and functionality in one of Paris’s most sought-after neighbourhoods. The main floor features a spacious sunken living room with vaulted ceilings and a gas fireplace, a large eat-in kitchen with Quartz countertops and slate tile, a versatile front room currently used as a den, a two-piece bath, and convenient main-floor laundry all within a carpet-free layout. Upstairs, the expansive primary suite includes a walk-in closet and private four-piece ensuite. The finished basement provides a generous recreation area and ample storage. Outside, enjoy the privacy of a fully fenced yard with a concrete patio perfect for relaxing or entertaining. With key updates including a new furnace, roof, and A/C, and located minutes from Highway 403, parks, schools, and downtown Paris, this move-in-ready home is an exceptional opportunity in a thriving community. (id:51532)
Tags
| Property Summary |
|---|
| Building |
|---|
| Land |
|---|
| Level | Rooms | Dimensions |
|---|---|---|
| Second level | Full bathroom | 10'1'' x 9'11'' |
| 4pc Bathroom | 9'4'' x 7'7'' | |
| Bedroom | 13'7'' x 9'5'' | |
| Bedroom | 13'4'' x 12'7'' | |
| Primary Bedroom | 15'11'' x 14'1'' | |
| Basement | Utility room | 13'8'' x 4'7'' |
| Storage | 17'3'' x 17'0'' | |
| Recreation room | 25'3'' x 12'10'' | |
| Main level | Foyer | 10'11'' x 6'8'' |
| Laundry room | 5'11'' x 7'3'' | |
| 2pc Bathroom | 3'6'' x 6'10'' | |
| Laundry room | 7'2'' x 5'11'' | |
| Breakfast | 11'0'' x 9'10'' | |
| Dining room | 12'0'' x 13'6'' | |
| Kitchen | 13'6'' x 10'9'' |
| Features | |||||
|---|---|---|---|---|---|
| Paved driveway | Sump Pump | Attached Garage | |||
| Dishwasher | Dryer | Refrigerator | |||
| Stove | Water softener | Washer | |||
| Central air conditioning | |||||
































