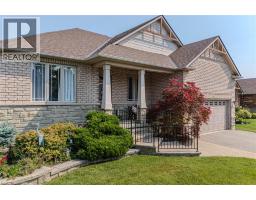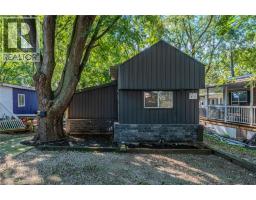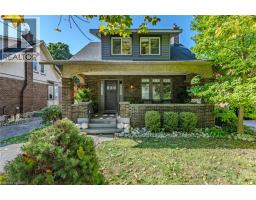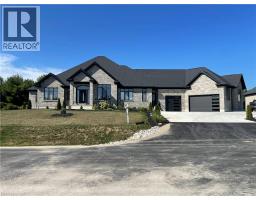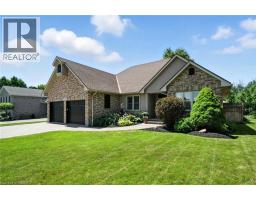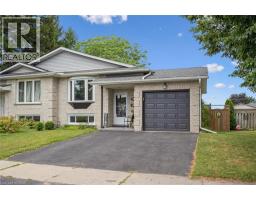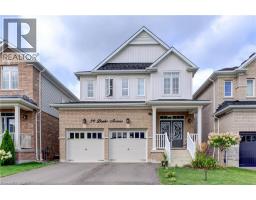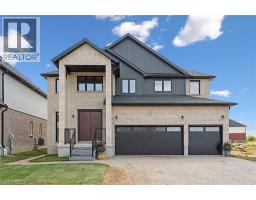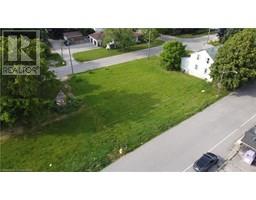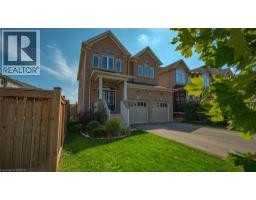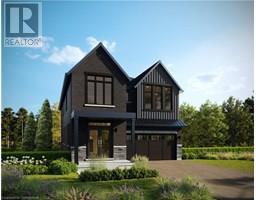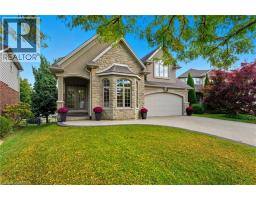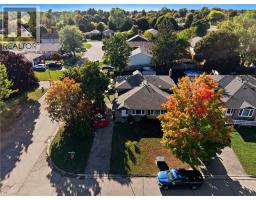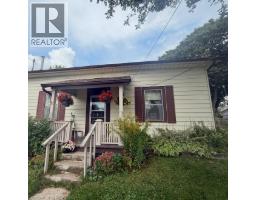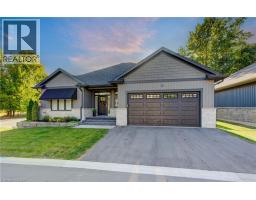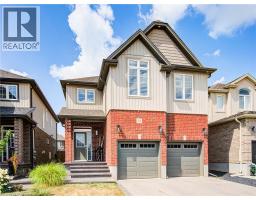60 SAVANNAH RIDGE Drive 2107 - Victoria Park, Paris, Ontario, CA
Address: 60 SAVANNAH RIDGE Drive, Paris, Ontario
Summary Report Property
- MKT ID40765239
- Building TypeHouse
- Property TypeSingle Family
- StatusBuy
- Added6 days ago
- Bedrooms3
- Bathrooms2
- Area1616 sq. ft.
- DirectionNo Data
- Added On21 Oct 2025
Property Overview
Welcome to this beautifully maintained bungalow semi, perfectly designed for convenience and comfort. Featuring same-level laundry and direct garage entry, this home offers an ideal layout with 2 spacious bedrooms on the main floor and a 3rd bedroom on the lower level. The open concept kitchen, dining, and living room create a bright and inviting space for everyday living and entertaining. The large lower-level rec room provides even more room to relax, with a walkout to the fully fenced yard—perfect for kids, pets, or enjoying the outdoors. Recent updates ensure peace of mind, including newer furnace and A/C (2022), windows (2022), siding, soffits, fascia, and garage door with both man doors (2024), plus pot lights and added insulation (2022). All five appliances (2023) are negotiable. Located in a highly walkable community, this home is close to schools, parks, and amenities, making it a wonderful choice for families, first-time buyers, or downsizers. Here is your change to make Paris your new Home Town. (id:51532)
Tags
| Property Summary |
|---|
| Building |
|---|
| Land |
|---|
| Level | Rooms | Dimensions |
|---|---|---|
| Lower level | Storage | 9'4'' x 9'1'' |
| Utility room | 28'6'' x 12'11'' | |
| 3pc Bathroom | 9'1'' x 5'10'' | |
| Bedroom | 12'5'' x 10'1'' | |
| Family room | 22'4'' x 17'5'' | |
| Main level | 4pc Bathroom | 9'2'' x 7'6'' |
| Bedroom | 12'3'' x 8'11'' | |
| Primary Bedroom | 18'5'' x 11'0'' | |
| Laundry room | 7'0'' x 5'8'' | |
| Living room | 12'4'' x 13'0'' | |
| Dining room | 13'6'' x 7'5'' | |
| Eat in kitchen | 16'4'' x 15'8'' | |
| Foyer | 15'5'' x 4'0'' |
| Features | |||||
|---|---|---|---|---|---|
| Paved driveway | Country residential | Sump Pump | |||
| Attached Garage | Dishwasher | Dryer | |||
| Refrigerator | Stove | Water softener | |||
| Washer | Central air conditioning | ||||



















































