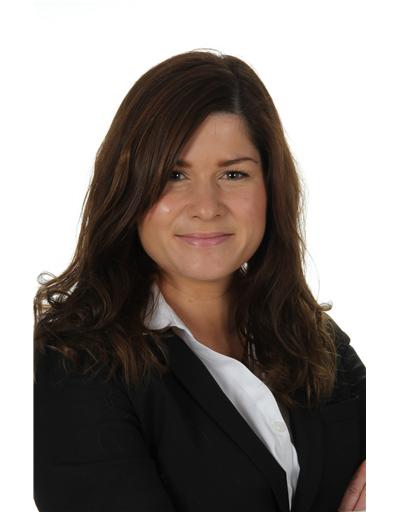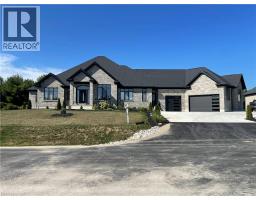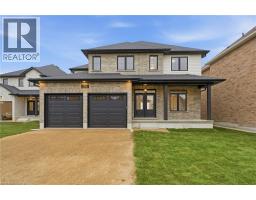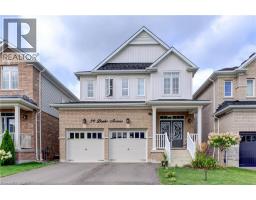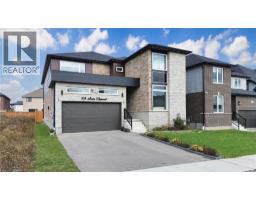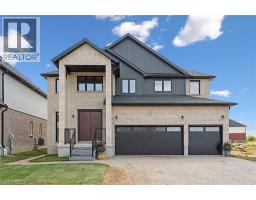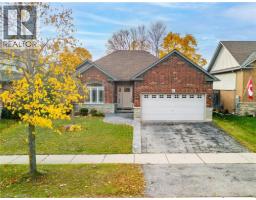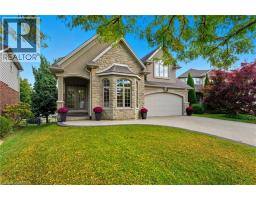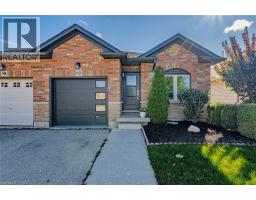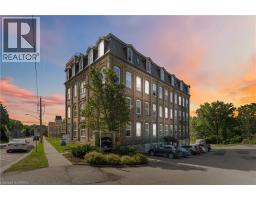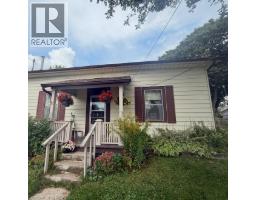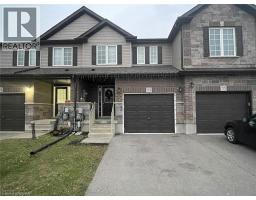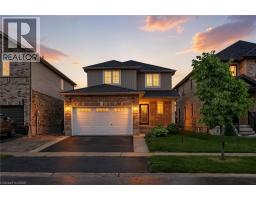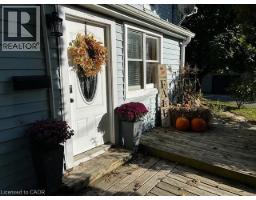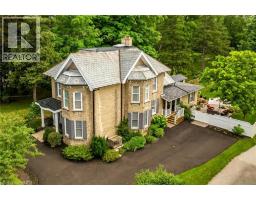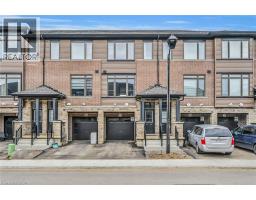76 RALPH NEWBROOKE Circle 2107 - Victoria Park, Paris, Ontario, CA
Address: 76 RALPH NEWBROOKE Circle, Paris, Ontario
Summary Report Property
- MKT ID40741362
- Building TypeHouse
- Property TypeSingle Family
- StatusBuy
- Added7 weeks ago
- Bedrooms5
- Bathrooms4
- Area3153 sq. ft.
- DirectionNo Data
- Added On02 Oct 2025
Property Overview
Exceptional rare find 5 bedroom, 3.5 bathroom, 3153 sqft home in the sought after area Riverbank Estates surrounded by Barkers Bush, walking trails and the Nith river. Entering from the covered porch into a spacious foyer with double door closet, powder room, 9' ceiling with impactful 8' doors, ceramic flooring in foyer, mudroom/laundry, kitchen and breakfast area, hardwood in main hall, great room and dinning room. Kitchen features walk-in pantry, quartz counter tops with undermount sink, microwave, and the island has a gas cook top and dishwasher. Extended height cabinets, set of 2 pot and pan drawer waterline to fridge. This open concept home boasts a great room with a cozy fireplace, oversized 9'x 8' sliders to the backyard from the breakfast area. Continue up stunning curving oak staircase to second floor with 9' ceiling and 8' doors. Master features luxury ensuite and large walk-in closet. Bed 2 and 3 share a jack and jill bathroom , bed 4 enjoys its own ensuite. Bed 5 features walk-in closet. Full unfinished basement has a 3pc rough-in in basement for future bathroom, and cold cellar. A/C, 200 amp service are included. Work with our design team to choose your colours for the flooring, cabinets and countertops to personalize to your tastes for this Marigold Farmhouse model. (id:51532)
Tags
| Property Summary |
|---|
| Building |
|---|
| Land |
|---|
| Level | Rooms | Dimensions |
|---|---|---|
| Second level | Bedroom | 11'3'' x 11'1'' |
| Bedroom | 12'6'' x 12'4'' | |
| 4pc Bathroom | Measurements not available | |
| Bedroom | 12'4'' x 11'1'' | |
| 4pc Bathroom | Measurements not available | |
| Bedroom | 11'7'' x 11'0'' | |
| 5pc Bathroom | Measurements not available | |
| Primary Bedroom | 17'4'' x 16'6'' | |
| Main level | Laundry room | Measurements not available |
| 2pc Bathroom | Measurements not available | |
| Dining room | 10'6'' x 13'1'' | |
| Great room | 20'10'' x 15'6'' | |
| Kitchen | 15'0'' x 13'8'' | |
| Breakfast | 13'8'' x 10'1'' |
| Features | |||||
|---|---|---|---|---|---|
| Conservation/green belt | Country residential | Attached Garage | |||
| Central air conditioning | None | ||||


