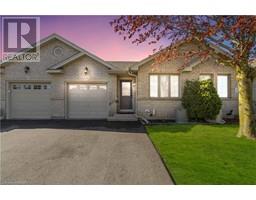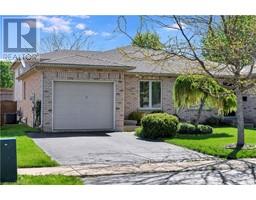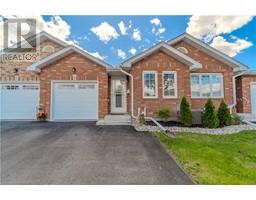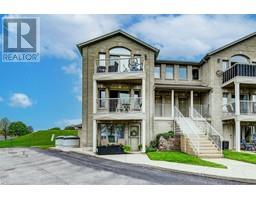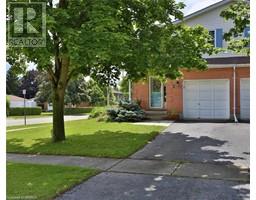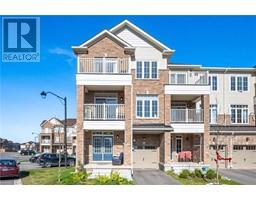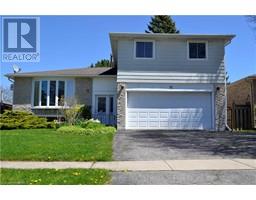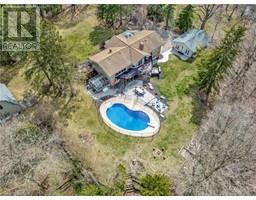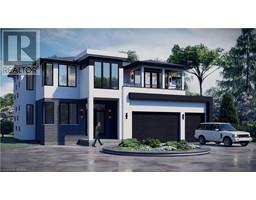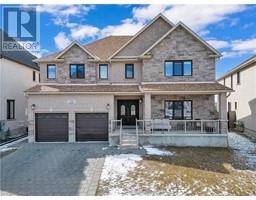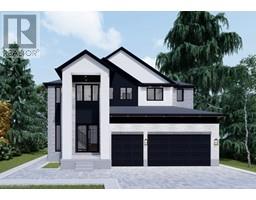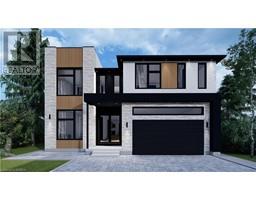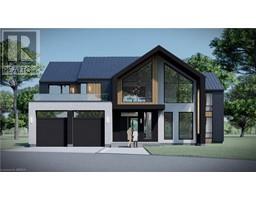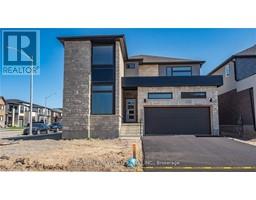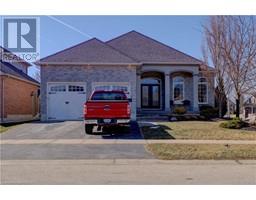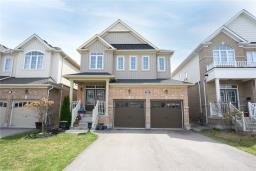96 LAUREL Street 2105 - Fair Grounds, Paris, Ontario, CA
Address: 96 LAUREL Street, Paris, Ontario
Summary Report Property
- MKT ID40470922
- Building TypeHouse
- Property TypeSingle Family
- StatusBuy
- Added13 weeks ago
- Bedrooms2
- Bathrooms1
- Area1000 sq. ft.
- DirectionNo Data
- Added On14 Feb 2024
Property Overview
Presenting a delightful bungalow nestled on a serene cul-de-sac street, this home boasts a legacy of over four decades as an owner-occupied haven. With 2 spacious bedrooms and a comfortable living room on the main floor, plus a sizable rec room in the basement, there's ample space for relaxation and entertainment. Enjoy the warmer months on the balcony above the garage, perfect for summer gatherings. The backyard is a true gem, featuring a large deck that's ideal for BBQs and a border that opens up to a wooded lot and a peaceful creek. Located conveniently near Lion’s Park and the swimming school, this residence offers recreational opportunities. The quiet cul-de-sac street ensures minimal traffic, while the proximity to downtown Paris guarantees access to entertainment and local dining. While the kitchen was elegantly updated in 2013 and the house roof replaced in 2015, please note that some cosmetic updates are due. The garage roof was renewed in 2011. Don't miss this chance to own a charming home with a promising future. (id:51532)
Tags
| Property Summary |
|---|
| Building |
|---|
| Land |
|---|
| Level | Rooms | Dimensions |
|---|---|---|
| Basement | Recreation room | 10'7'' x 16'10'' |
| Laundry room | 7'10'' x 8'2'' | |
| Main level | 4pc Bathroom | Measurements not available |
| Living room | 19'10'' x 11'2'' | |
| Kitchen | 8'7'' x 10'5'' | |
| Bedroom | 10'9'' x 9'0'' | |
| Primary Bedroom | 8'7'' x 10'5'' |
| Features | |||||
|---|---|---|---|---|---|
| Attached Garage | Dryer | Refrigerator | |||
| Stove | Washer | Central air conditioning | |||














