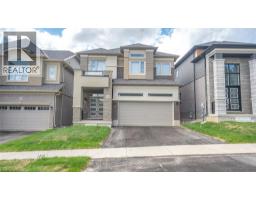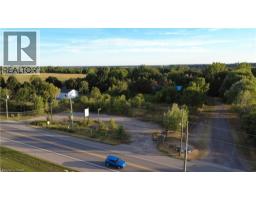66 MARRIOTT Place 2107 - Victoria Park, Paris, Ontario, CA
Address: 66 MARRIOTT Place, Paris, Ontario
Summary Report Property
- MKT ID40765723
- Building TypeHouse
- Property TypeSingle Family
- StatusRent
- Added1 weeks ago
- Bedrooms3
- Bathrooms3
- AreaNo Data sq. ft.
- DirectionNo Data
- Added On04 Sep 2025
Property Overview
Welcome to this gorgeous house! Nestled in an upscale community where you would love to spend quality time with your family. A perfect balanced home between nature and city with lots of trails and amenities around. Main floor boasts a large open concept area. Entire floor is carpet free with large living & dining room. Kitchen has lots of cabinetry space with upgraded quartz countertops. It also provides access from main-floor to beautiful and well-maintained backyard. Oak staircases to 2nd floor. 2nd Floor offers a beautiful Primary bedroom with an en-suite along with 2 additional good-sized bedrooms. 2nd floor also offers additional family room with large windows. Light Fixtures are upgraded throughout the house. Fully fenced and well-maintained backyard is where you would love to spend all summer. High rated schools in this neighborhood with lots of amenities. Don’t Miss it! (id:51532)
Tags
| Property Summary |
|---|
| Building |
|---|
| Land |
|---|
| Level | Rooms | Dimensions |
|---|---|---|
| Second level | 3pc Bathroom | Measurements not available |
| Primary Bedroom | 16'10'' x 15'2'' | |
| 4pc Bathroom | Measurements not available | |
| Bedroom | 11'7'' x 13'7'' | |
| Bedroom | 15'10'' x 10'0'' | |
| Office | 13'10'' x 13'5'' | |
| Main level | Laundry room | Measurements not available |
| 2pc Bathroom | Measurements not available | |
| Kitchen/Dining room | 35'10'' x 12'10'' | |
| Great room | 21'5'' x 18'6'' |
| Features | |||||
|---|---|---|---|---|---|
| Paved driveway | Automatic Garage Door Opener | Attached Garage | |||
| Central Vacuum | Dishwasher | Dryer | |||
| Refrigerator | Stove | Water softener | |||
| Washer | Garage door opener | Central air conditioning | |||



























