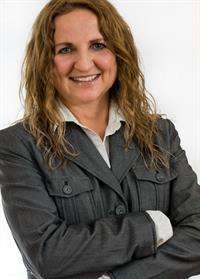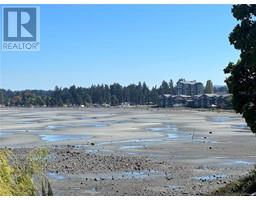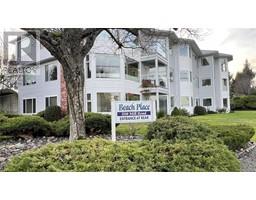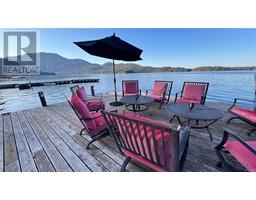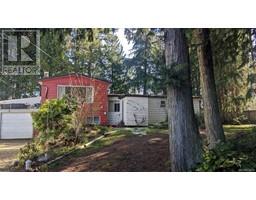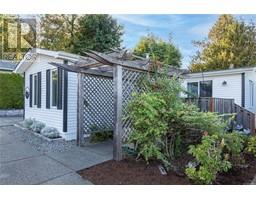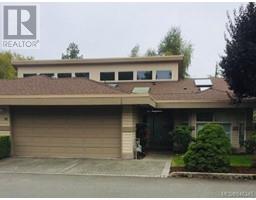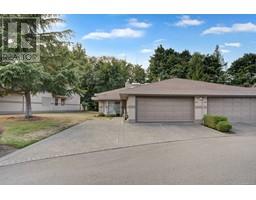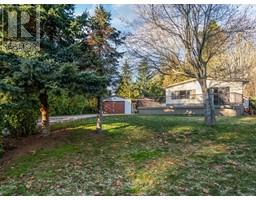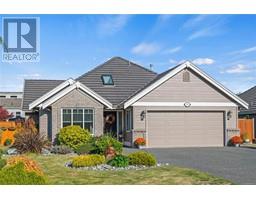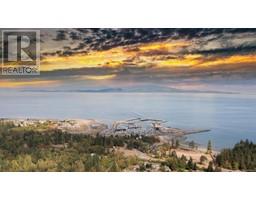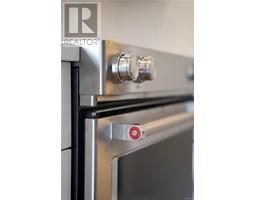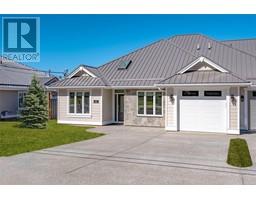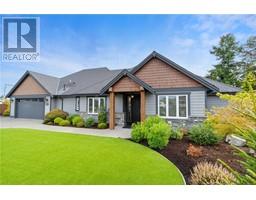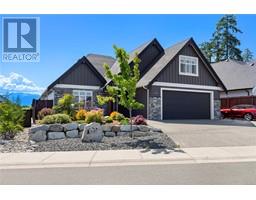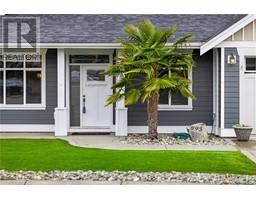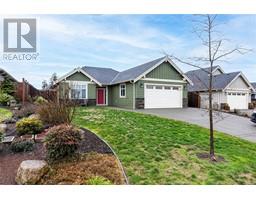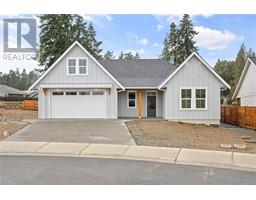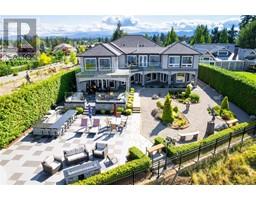115 140 Jensen Ave Mosaic, Parksville, British Columbia, CA
Address: 115 140 Jensen Ave, Parksville, British Columbia
Summary Report Property
- MKT ID951970
- Building TypeApartment
- Property TypeSingle Family
- StatusBuy
- Added12 weeks ago
- Bedrooms3
- Bathrooms2
- Area1128 sq. ft.
- DirectionNo Data
- Added On29 Jan 2024
Property Overview
***Parksville Luxury Condo 3 BEDROOMS, 2 BATH, 2 LARGE UNDERGROUND PARKING STALLS*** NO GST! One of Mosaic''s largest homes well located next to a beautiful outdoor garden feature on the main floor with a wrap around patio. Carbon-free Home and built to the highest step of the BC Energy Step Code and 74% more efficient than current BC Building Code standards. Mosaic is one of Vancouver Island’s most environmentally-advanced multifamily buildings. Enjoy absolute ambient comfort with triple pane windows, heat pump for heating/cooling, & energy recovery ventilation. Quality vinyl plank flooring, quartz counters, LED lighting, soft close cabinetry, extra large laundry room. Downtown living in the quaint town of Parksville steps to all shopping, cafe's, popular restaurants and Parksville's famous spas. Enjoy a short walk to one of Vancouver Island’s best sandy beaches. The Pinot design provides plenty of options to grow your family, host your friends, or have that perfect home office. Retire in style! Rentals & 2 pets allowed. For more details or to view this home, please call Lois Grant Marketing at 250-228-4567. (id:51532)
Tags
| Property Summary |
|---|
| Building |
|---|
| Level | Rooms | Dimensions |
|---|---|---|
| Main level | Laundry room | 9'7 x 6'5 |
| Bathroom | 8'8 x 4'11 | |
| Bedroom | 10'9 x 10'2 | |
| Bedroom | 9 ft x Measurements not available | |
| Ensuite | 8'7 x 4'8 | |
| Primary Bedroom | 10'9 x 9'10 | |
| Living room | 11'10 x 11'5 | |
| Dining room | 13'6 x 12'3 | |
| Kitchen | 9'10 x 9'7 |
| Features | |||||
|---|---|---|---|---|---|
| Central location | Other | Marine Oriented | |||
| Underground | Air Conditioned | ||||




















