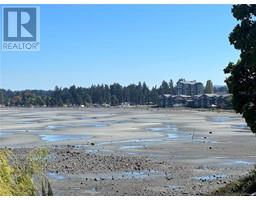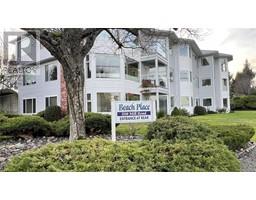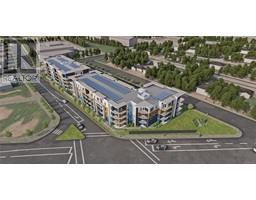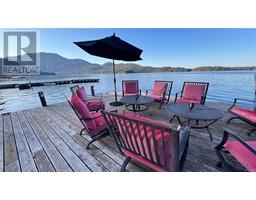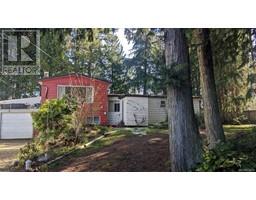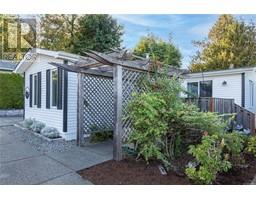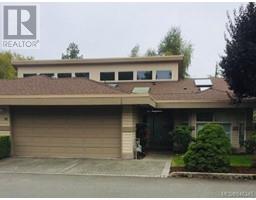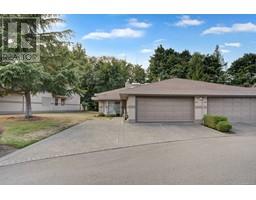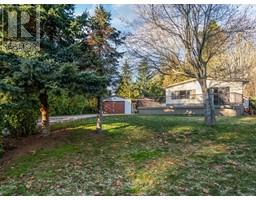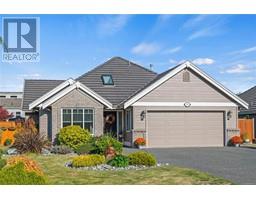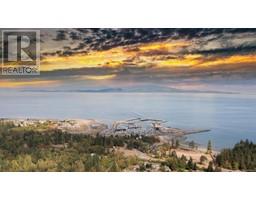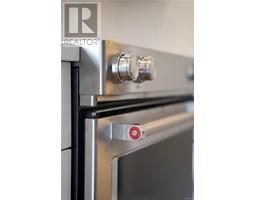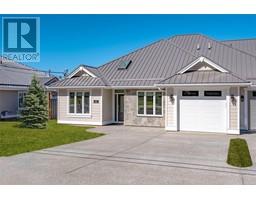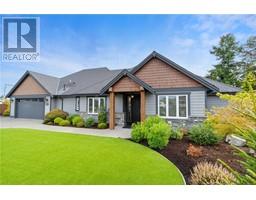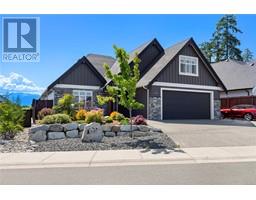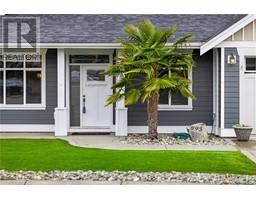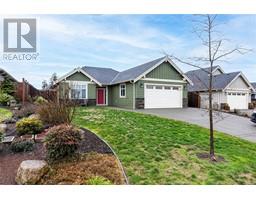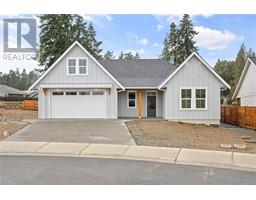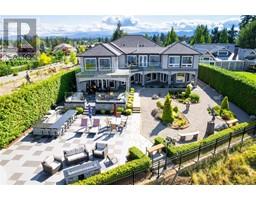19 1247 Arbutus Rd PARKSVILLE MHP, Parksville, British Columbia, CA
Address: 19 1247 Arbutus Rd, Parksville, British Columbia
Summary Report Property
- MKT ID935859
- Building TypeManufactured Home
- Property TypeSingle Family
- StatusBuy
- Added34 weeks ago
- Bedrooms1
- Bathrooms1
- Area971 sq. ft.
- DirectionNo Data
- Added On28 Aug 2023
Property Overview
***Show Home Condition*** Beautifully updated home well located in popular Parksville Mobile Home Park. Centrally located close to all amenities and just a short walk to the ocean beach. Spacious covered carport along with additional parking for a second vehicle. Spacious 1 bedroom plus den, new flooring, freshly painted throughout, new light fixtures, new hot water heater and new bathroom. Move in ready! Covered carport as well as additional parking for a second vehicle, covered front deck to enjoy all year round with a low maintenance yard, private court yard with a garden area and 8x8 shed. Natural gas furnace, bright kitchen and open with lots of counter space. Spacious family room has a sliding glass door that leads to the front deck. Best buy in the park priced to sell! Measurements are approximate and data should be verified if important. For more details or to view this home, call Lois Grant Marketing at 250-228-4567 or view our website at www.LoisGrant.com for more photos. (id:51532)
Tags
| Property Summary |
|---|
| Building |
|---|
| Land |
|---|
| Level | Rooms | Dimensions |
|---|---|---|
| Main level | Bathroom | Measurements not available |
| Other | 13'9 x 6'6 | |
| Primary Bedroom | Measurements not available x 9 ft | |
| Living room | Measurements not available x 11 ft | |
| Kitchen | 10 ft x 11 ft | |
| Family room | Measurements not available x 11 ft | |
| Den | 8'6 x 6'6 |
| Features | |||||
|---|---|---|---|---|---|
| Central location | Park setting | Private setting | |||
| Other | Marine Oriented | Carport | |||
| Refrigerator | Stove | Washer | |||
| Dryer | None | ||||



































