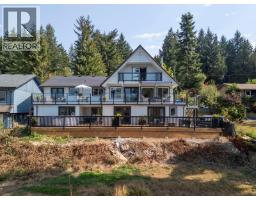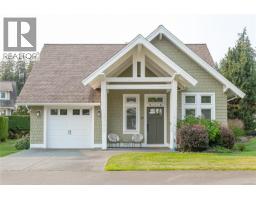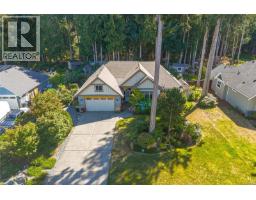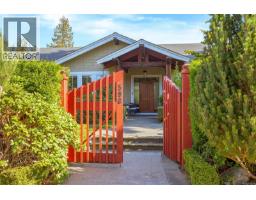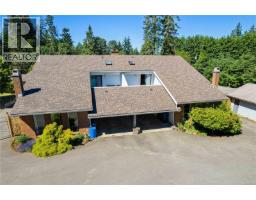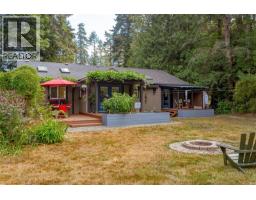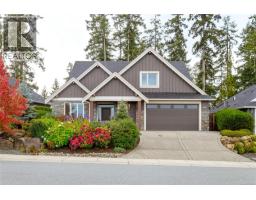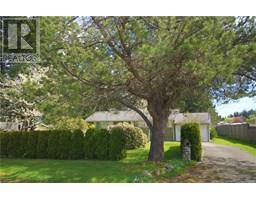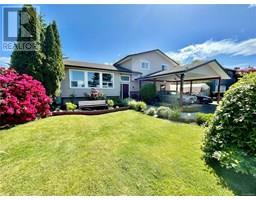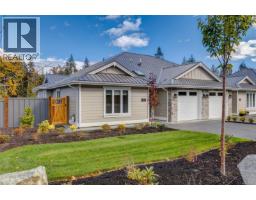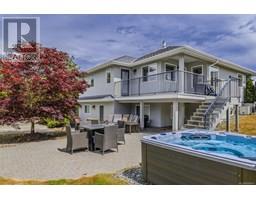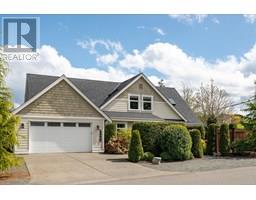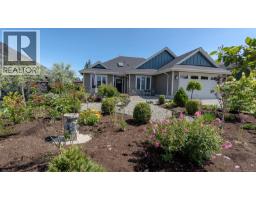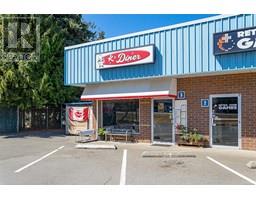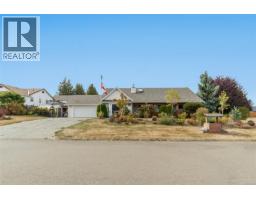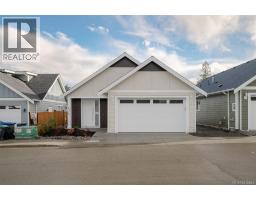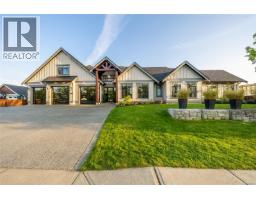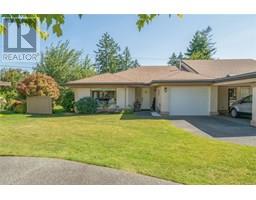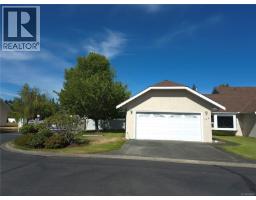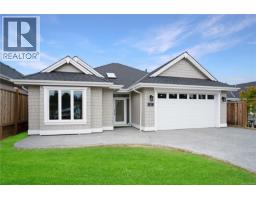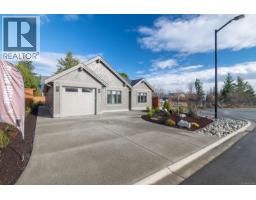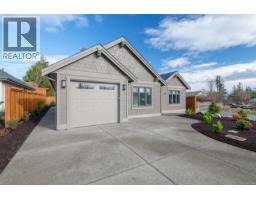20 310 Pym St N Chelsea Court, Parksville, British Columbia, CA
Address: 20 310 Pym St N, Parksville, British Columbia
Summary Report Property
- MKT ID1011160
- Building TypeRow / Townhouse
- Property TypeSingle Family
- StatusBuy
- Added8 weeks ago
- Bedrooms2
- Bathrooms2
- Area1252 sq. ft.
- DirectionNo Data
- Added On08 Sep 2025
Property Overview
This home offers an exceptional living experience. Ideally situated, with easy access to a plethora of amenities that cater to all your needs. Having recently undergone more than $40,000 in renovations, these substantial upgrades make it a true gem in the area.Do you enjoy outdoor activities and nature? This home is just a short walk to the Picturesque Community Park. The Beach and Boardwalk offer stunning coastal views, perfect for unwinding after a long day. This location has it all. With the Ocean Side Trauma Centre located nearby, it ensures that top-notch medical facilities are within easy reach. The property is only a 25-minute drive on the highway, to Nanaimo, which is renowned for its excellent shopping options. Additionally, the Nanaimo Hospital provides comprehensive healthcare services, ensuring that all your medical needs are met. THIS home promises a lifestyle of convenience, comfort and leisure. Don't miss the opportunity to make this exceptional property YOUR new home. (id:51532)
Tags
| Property Summary |
|---|
| Building |
|---|
| Land |
|---|
| Level | Rooms | Dimensions |
|---|---|---|
| Main level | Storage | 4'6 x 6'2 |
| Bathroom | 4-Piece | |
| Bathroom | 3-Piece | |
| Patio | 11'3 x 9'8 | |
| Bedroom | 9'11 x 10'11 | |
| Entrance | 6'8 x 5'4 | |
| Dining nook | 8'10 x 8'7 | |
| Kitchen | 8'10 x 10'0 | |
| Primary Bedroom | 11'9 x 14'1 | |
| Dining room | 11'8 x 10'11 | |
| Living room | 14'0 x 14'8 |
| Features | |||||
|---|---|---|---|---|---|
| Central location | Cul-de-sac | Curb & gutter | |||
| Level lot | Private setting | Other | |||
| Rectangular | Marine Oriented | Air Conditioned | |||
| Wall unit | |||||















































