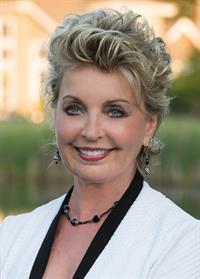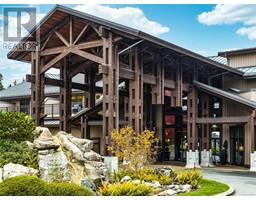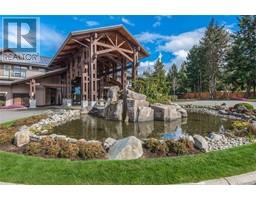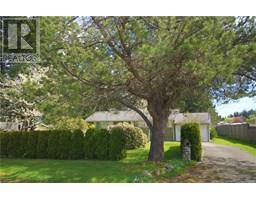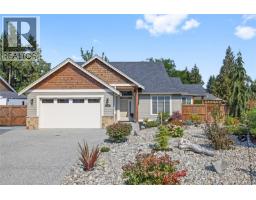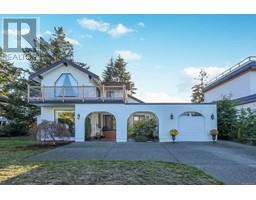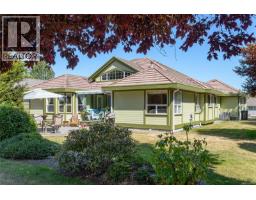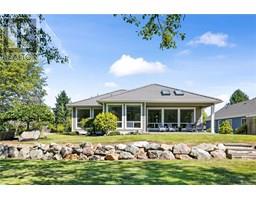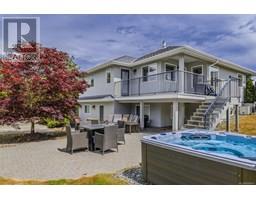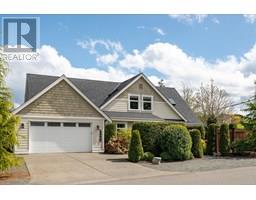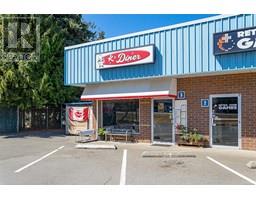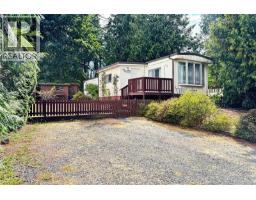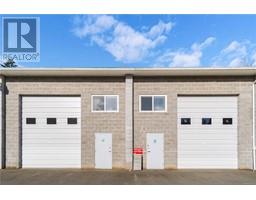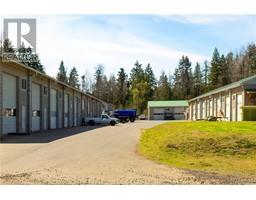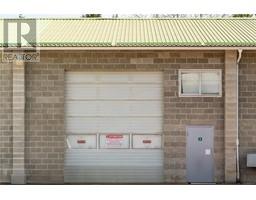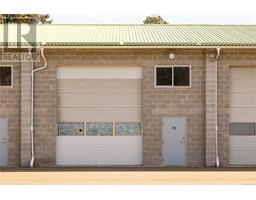224 (B-2) 1175 Resort Dr Sunrise Ridge Resort, Parksville, British Columbia, CA
Address: 224 (B-2) 1175 Resort Dr, Parksville, British Columbia
Summary Report Property
- MKT ID979076
- Building TypeApartment
- Property TypeSingle Family
- StatusBuy
- Added18 weeks ago
- Bedrooms3
- Bathrooms3
- Area1192 sq. ft.
- DirectionNo Data
- Added On15 May 2025
Property Overview
Enjoy 6-7 weeks stay per year in this 2nd floor 3 Bdrm/3 Bath condo, located within the beautiful resort of Sunrise Ridge in Parksville, B.C. This 1/8th fractional ownership, (not to be confused with a Time Share,) is allocated in the ''B-2'' Rotation, which gives you from early April until December to reside every year. Unique layout w/ a separate lock-off 1 Bdm/1 Bath unit. Should you not wish to utilize some or all of your allocated weeks, you can place them in the resort's rental program and generate income to offset your monthly ownership fees annually. This superbly managed Vacation Rental Resort is completely ''Turn Key'' and worry free, with all furnishings, appliances, TV's, linens, kitchen items, etc. The monthly ownership fee of $364.55, includes the strata fees and all other expenses, (ie; Property taxes, all utilities, all insurance, maintenance of the unit, the grounds, replacement of furniture & items needed, as well as use of all the resort amenities - PLEASE ALSO SEE THE B-1 ROTATION LISTING OF THIS UNIT (id:51532)
Tags
| Property Summary |
|---|
| Building |
|---|
| Land |
|---|
| Level | Rooms | Dimensions |
|---|---|---|
| Main level | Other | 6'0 x 4'0 |
| Ensuite | 4-Piece | |
| Bathroom | 3-Piece | |
| Bathroom | 3-Piece | |
| Entrance | 6'7 x 4'10 | |
| Laundry room | 3'0 x 3'0 | |
| Bedroom | 11'9 x 11'3 | |
| Bedroom | 12'9 x 10'7 | |
| Primary Bedroom | 11'5 x 10'10 | |
| Entrance | 6'7 x 5'0 | |
| Kitchen | 12'6 x 10'7 | |
| Living room | 14'3 x 12'7 |
| Features | |||||
|---|---|---|---|---|---|
| Central location | Level lot | Other | |||
| Marine Oriented | Air Conditioned | See Remarks | |||




































