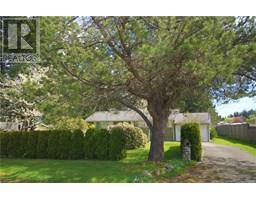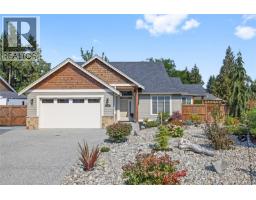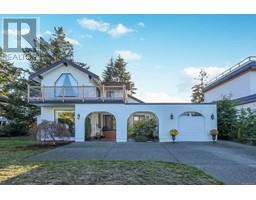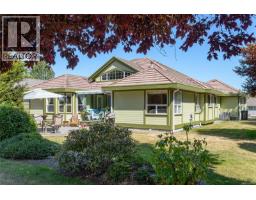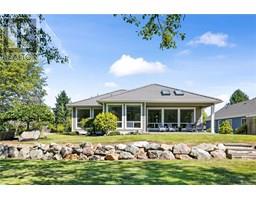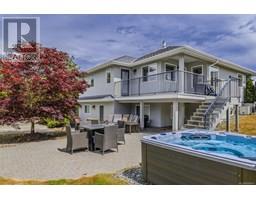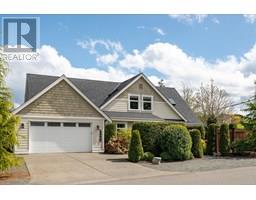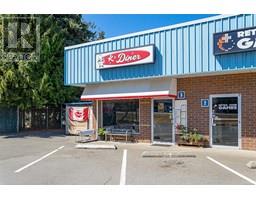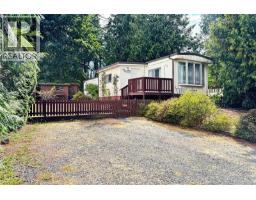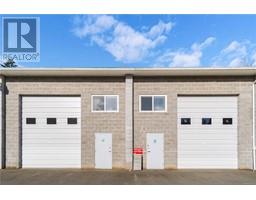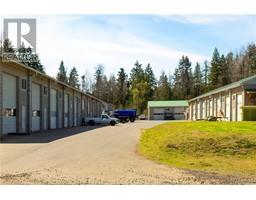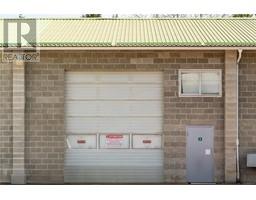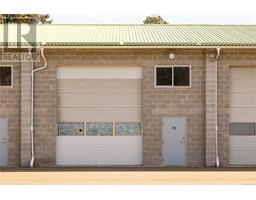402 1325 Cape Cod Dr CRAIG BAY, Parksville, British Columbia, CA
Address: 402 1325 Cape Cod Dr, Parksville, British Columbia
Summary Report Property
- MKT ID1008104
- Building TypeApartment
- Property TypeSingle Family
- StatusBuy
- Added3 weeks ago
- Bedrooms2
- Bathrooms2
- Area1132 sq. ft.
- DirectionNo Data
- Added On24 Aug 2025
Property Overview
Come & see all that the lifestyle at The Onyx at Craig Bay has to offer! Just steps away from the Salish Sea & waterfront walking trails of Craig Bay; close to sandy Rathtrevor Beach. Fabulous two bedroom & two bathroom condo on the top floor, penthouse level offering a stunning panoramic ocean view and 11-foot ceiling height! The moment that you step through the door, you are captivated by the gorgeous ocean & snow capped mountain views. Very cozy although the amount of natural light and ceiling height adds a sense of spaciousness. The L-shaped covered patio is spacious & private. Nothing to do but move in and enjoy! The home offers just under 1200 square feet of living space with high end touches. Great layout with an open concept living room & dining area with hardwood floors laid diagonally. The kitchen has ample storage, a new induction cook top, built in stainless steel appliances & an island with pendant lights, a sink with granite counter tops, facing the ocean views. The living room has a cozy gas burning fireplace, large windows & transom windows that let in loads of natural light. Large principle bedroom with plenty of room for your furnishings. Luxurious 5 pc ensuite has a walk-in shower, soaker tub, double sinks in the vanity that offers vast storage space & has heated porcelain tiled floors. The second bedroom is on the other side of the living room with its own washroom. There is an in suite laundry with a brand new stackable washer & dryer with room for additional storage. One secured parking spot underground with an EV charger. There is also a storage locker. The Onyx also offers bike & kayak storage. Great one floor living with all the amenities that the clubhouse has to offer right next door. There is a billiards room, library, artist studio, wood working shop, pottery wheel, exercise classes, gym, card games, swimming pool, hot tub & tennis courts where you can also play pickle ball. Many activities to enjoy & be social. (id:51532)
Tags
| Property Summary |
|---|
| Building |
|---|
| Land |
|---|
| Level | Rooms | Dimensions |
|---|---|---|
| Main level | Bathroom | 3-Piece |
| Laundry room | 5'11 x 7'3 | |
| Patio | 11'8 x 26'1 | |
| Bedroom | 10'5 x 11'1 | |
| Ensuite | 5-Piece | |
| Primary Bedroom | 19'8 x 11'11 | |
| Living room/Dining room | 24'6 x 20'0 | |
| Kitchen | 8'11 x 11'7 | |
| Entrance | 7'11 x 5'0 |
| Features | |||||
|---|---|---|---|---|---|
| Other | Marine Oriented | Underground | |||
| None | |||||












































