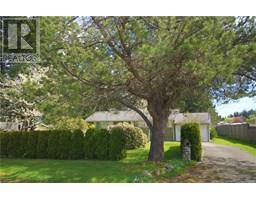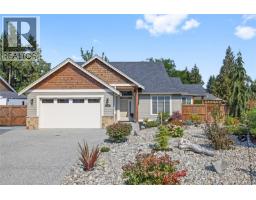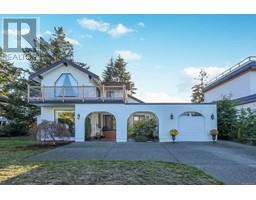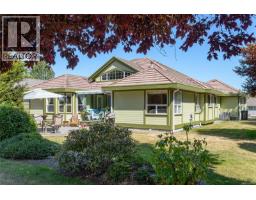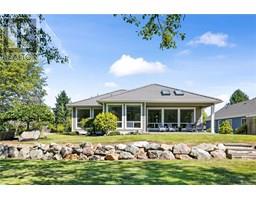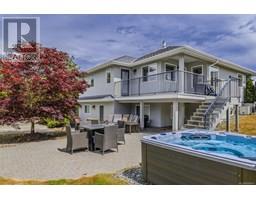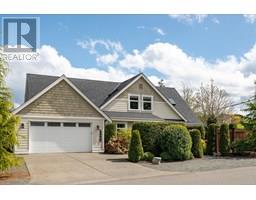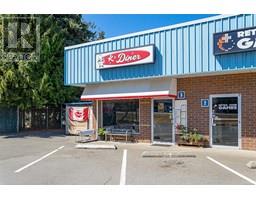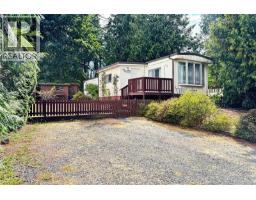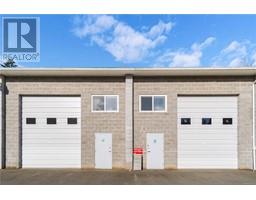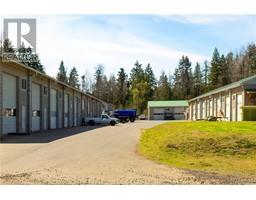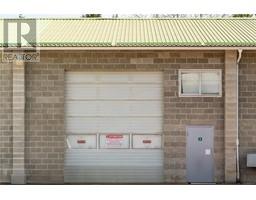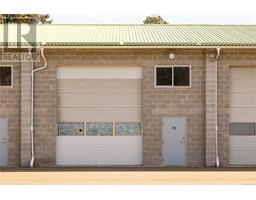620 Banks Ave W Parksville, Parksville, British Columbia, CA
Address: 620 Banks Ave W, Parksville, British Columbia
Summary Report Property
- MKT ID1012830
- Building TypeHouse
- Property TypeSingle Family
- StatusBuy
- Added2 weeks ago
- Bedrooms3
- Bathrooms2
- Area1702 sq. ft.
- DirectionNo Data
- Added On04 Sep 2025
Property Overview
Welcome to this beautifully maintained rancher located in the heart of Parksville. Nestled on a quiet corner lot, this home offers 1,700 sqft of thoughtfully designed one level living with 3 bedrooms and 2 bathrooms. It's layout provides both functionality and comfort, with a spacious living area that flows seamlessly for both everyday living and entertaining. Well cared for over the years, this property offers peace of mind with a natural gas furnace and hot water tank for efficient heating, along with a new roof installed in 2020. Outdoors, the landscaped yard provides a private setting with space to garden, relax, or host gatherings on the sunny back patio. The double garage offers secure parking as well as additional storage options. The location is exceptional, close to local shops, schools, and recreational amenities, and only minutes from Parksville's renowned sandy beaches. For the golf enthusiast, a nearby course adds to the lifestyle appeal of this sought after neighborhood. Combining comfort, convenience, and a desirable setting, this Parksville rancher presents and excellent opportunity for those seeking quality single-level living in a welcoming community. (id:51532)
Tags
| Property Summary |
|---|
| Building |
|---|
| Land |
|---|
| Level | Rooms | Dimensions |
|---|---|---|
| Main level | Ensuite | 5 ft x Measurements not available |
| Bathroom | 8'9 x 5'4 | |
| Entrance | 6'10 x 6'3 | |
| Utility room | 6'10 x 7'2 | |
| Laundry room | 9'6 x 8'10 | |
| Living room | 12'9 x 16'2 | |
| Family room | 13 ft x Measurements not available | |
| Dining room | 11'1 x 10'11 | |
| Dining nook | 8'4 x 7'2 | |
| Kitchen | 9'10 x 12'10 | |
| Bedroom | 10'11 x 11'2 | |
| Bedroom | 10'11 x 10'9 | |
| Primary Bedroom | 11'7 x 16'1 |
| Features | |||||
|---|---|---|---|---|---|
| Central location | Private setting | Other | |||
| Pie | Air Conditioned | ||||














































