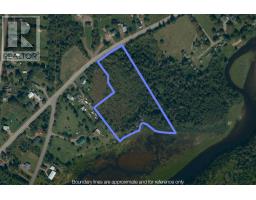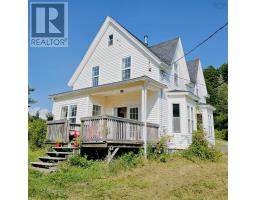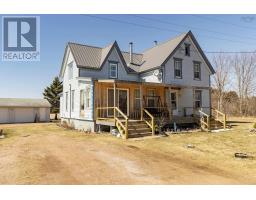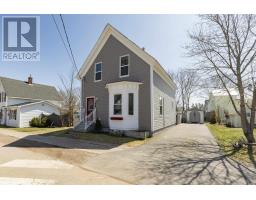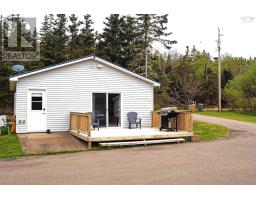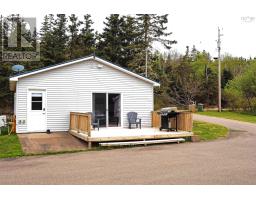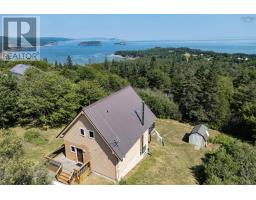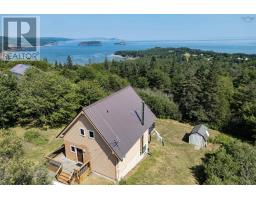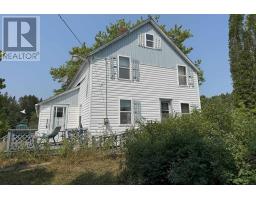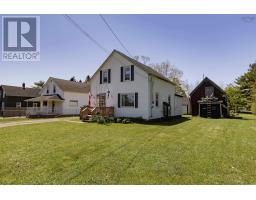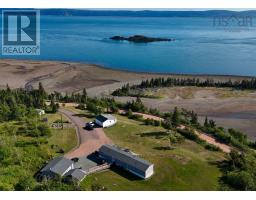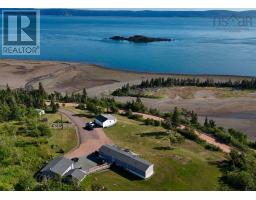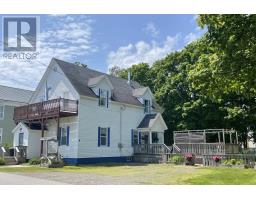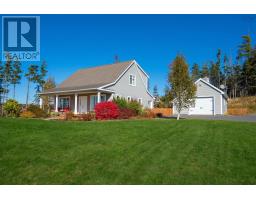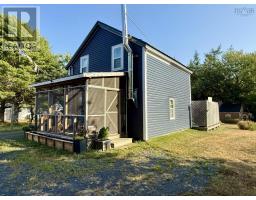1 Moore Street, Parrsboro, Nova Scotia, CA
Address: 1 Moore Street, Parrsboro, Nova Scotia
Summary Report Property
- MKT ID202508784
- Building TypeHouse
- Property TypeSingle Family
- StatusBuy
- Added16 weeks ago
- Bedrooms3
- Bathrooms1
- Area1118 sq. ft.
- DirectionNo Data
- Added On07 May 2025
Property Overview
Nestled in the quaint seaside village of Parrsboro, this lovely home exudes a timeless, comforting charm. The lot is private and has a fantastic view of the aboiteau, where you can watch nature, the ebb and flow of the water and enjoy sunsets while roasting marshmallows at the fire pit! Inside, the home is cozy and inviting, exuding a gentle blend of rustic simplicity and vintage elegance. It is currently used as a cottage, but would be a great year round residence as well! The kitchen is warm and inviting and has a great island; perfect for prep work and to chat while cooking. There is an adjacent dining room and a cozy living room. Upstairs, you will find 3 bedrooms with great views of the water and of the town plus a 4-piece bathroom. The full basement is accessed through a hatch in the porch, where you will find a forced air oil furnace and 100 amp service. The front porch and deck offer sunny places to sit and enjoy a cup of tea and watch the birds and deer over at the aboiteau. This property has great outside and inside spaces, offering a peaceful retreat where life slows down and the rhythms of the sea soothe the soul. It?s a place meant for barefoot mornings, lingering sunsets, and quiet, contented living. (id:51532)
Tags
| Property Summary |
|---|
| Building |
|---|
| Level | Rooms | Dimensions |
|---|---|---|
| Second level | Bath (# pieces 1-6) | 8.4x6 |
| Primary Bedroom | 10.6x12.10 | |
| Bedroom | 12x9.9 | |
| Bedroom | 8.3x8.2 | |
| Main level | Sunroom | 18.8x7.4 |
| Kitchen | 11.10x12.9 | |
| Dining room | 6.10x12.9 | |
| Living room | 12.9x12 |
| Features | |||||
|---|---|---|---|---|---|
| Range - Electric | Dryer - Electric | Washer | |||
| Refrigerator | |||||





































