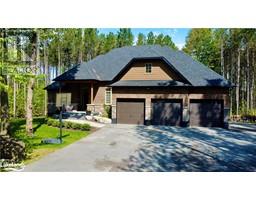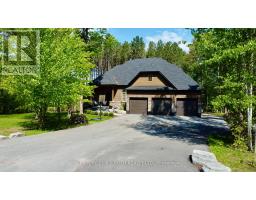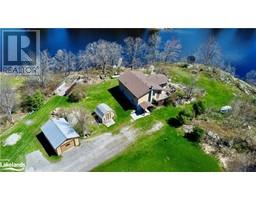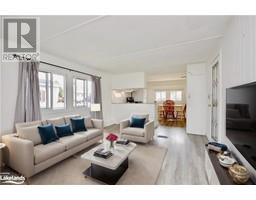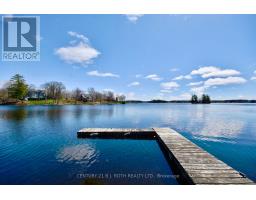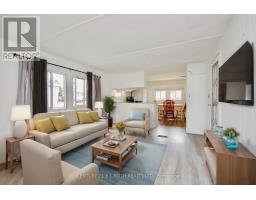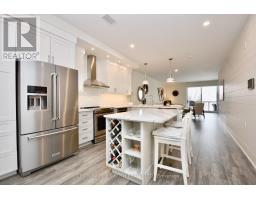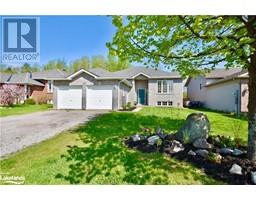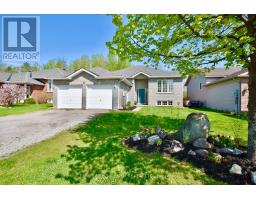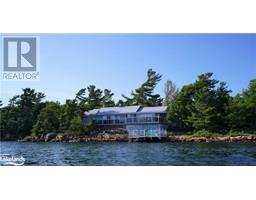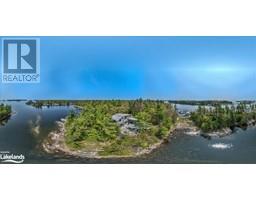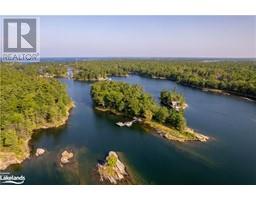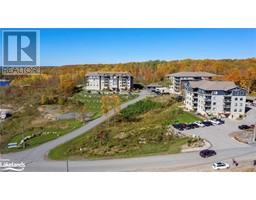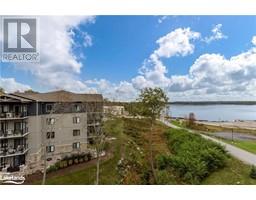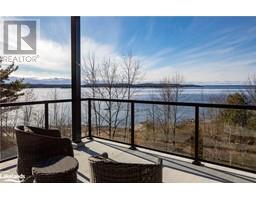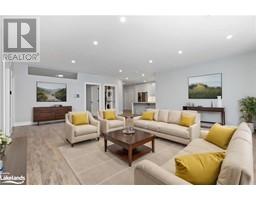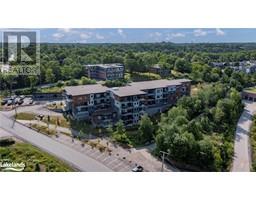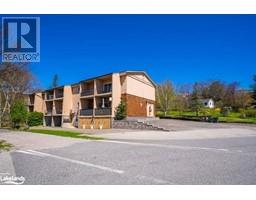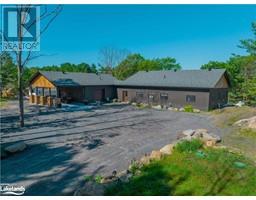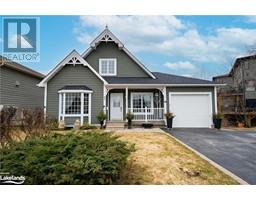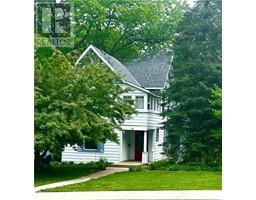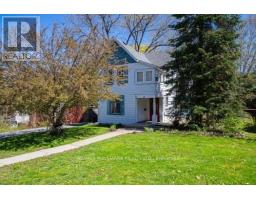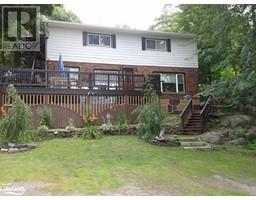20 SALT DOCK Road Unit# B102 Parry Sound, Parry Sound, Ontario, CA
Address: 20 SALT DOCK Road Unit# B102, Parry Sound, Ontario
Summary Report Property
- MKT ID40556434
- Building TypeApartment
- Property TypeSingle Family
- StatusBuy
- Added2 weeks ago
- Bedrooms2
- Bathrooms2
- Area1260 sq. ft.
- DirectionNo Data
- Added On05 May 2024
Property Overview
Your playground awaits! Just steps away from kayaking, boating, fishing, hiking, biking and the Parry Sound Waterfront Fitness Trail, this beautiful 2 bed, 2 bath, 1260 sq/ft condo awaits you. With tons of Upgrades including, chefs kitchen package, custom ensuite shower, EV outlet at parking space, oversized doors & baseboards just to name a few and limitless sunsets overlooking the beautiful shore of Georgian Bay, this unit will not disappoint. The Lighthouse was completed in 2022 and features modern finishes throughout its 5 floor and 43 suites and offers luxury living on the shores of Georgian Bay in Parry Sound. This Unit is conveniently located on the parking level just steps away from the suite, so no stairs or elevator required. With a huge 9’x23’ balcony and upgraded freestanding island in the kitchen, this suite is ready for entertaining all your family & friends. (id:51532)
Tags
| Property Summary |
|---|
| Building |
|---|
| Land |
|---|
| Level | Rooms | Dimensions |
|---|---|---|
| Main level | Other | 23'0'' x 9'0'' |
| Utility room | 8'7'' x 5'1'' | |
| Foyer | 10'5'' x 5'4'' | |
| Laundry room | 7'2'' x 5'0'' | |
| 4pc Bathroom | 9'1'' x 8'2'' | |
| Bedroom | 15'0'' x 9'8'' | |
| Other | 8'2'' x 6'2'' | |
| Full bathroom | 8'7'' x 8'2'' | |
| Primary Bedroom | 12'7'' x 12'5'' | |
| Living room | 15'6'' x 13'0'' | |
| Dinette | 12'10'' x 12'1'' | |
| Kitchen | 13'6'' x 12'10'' |
| Features | |||||
|---|---|---|---|---|---|
| Balcony | Underground | Visitor Parking | |||
| Dishwasher | Dryer | Refrigerator | |||
| Stove | Washer | Microwave Built-in | |||
| Hood Fan | Window Coverings | Central air conditioning | |||
| Party Room | |||||








































