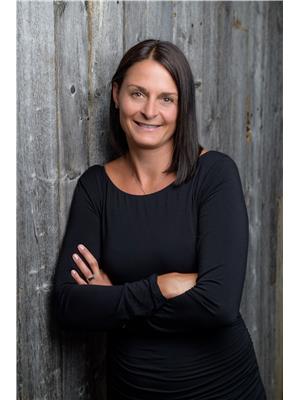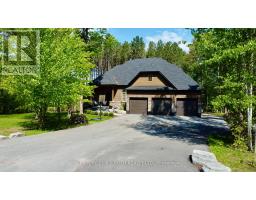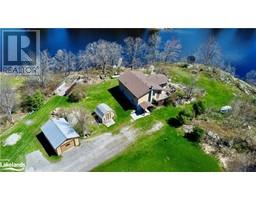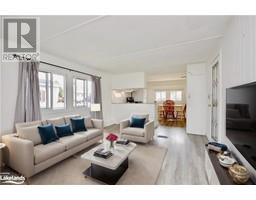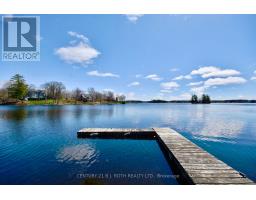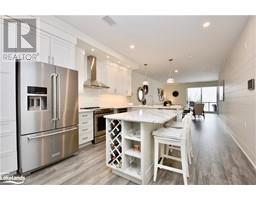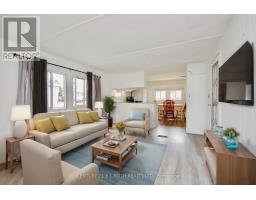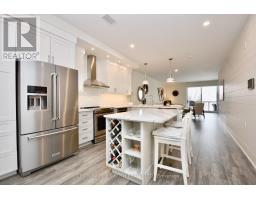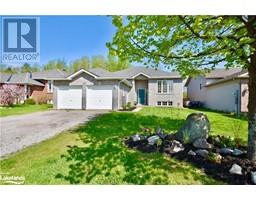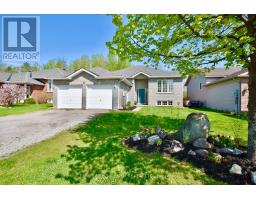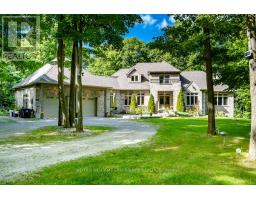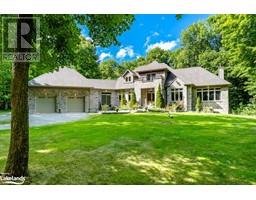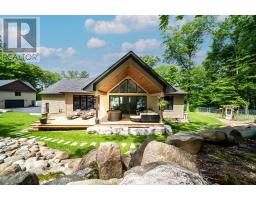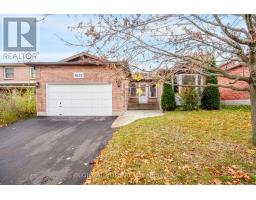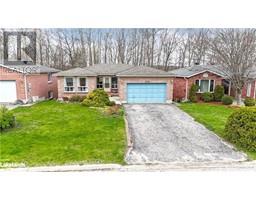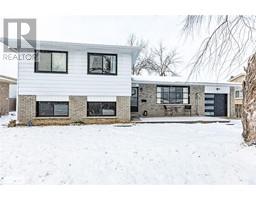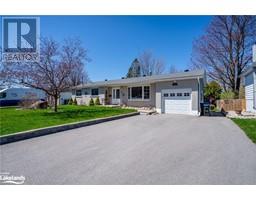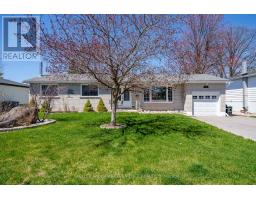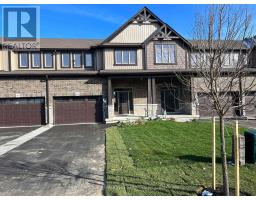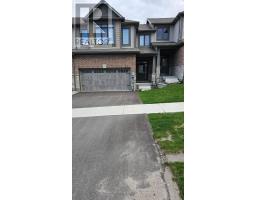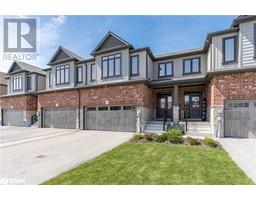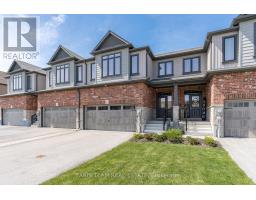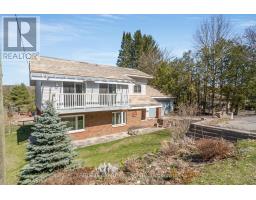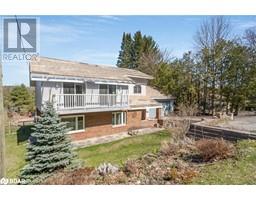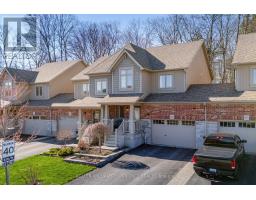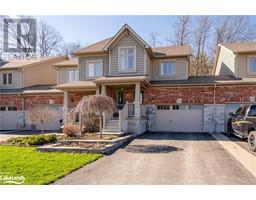38 WINDERMERE Circle TA76 - Rural Tay, Midland, Ontario, CA
Address: 38 WINDERMERE Circle, Midland, Ontario
Summary Report Property
- MKT ID40533129
- Building TypeHouse
- Property TypeSingle Family
- StatusBuy
- Added16 weeks ago
- Bedrooms3
- Bathrooms2
- Area2343 sq. ft.
- DirectionNo Data
- Added On26 Jan 2024
Property Overview
SPECTACULAR CUSTOM ESTATE HOME LOCATED IN SOUGHT AFTER PINEVIEW ESTATES ON A 1+ ACRE LOT. THIS 2300+ SQ FT BUNGALOW FEATURES *GREAT RM WITH BEAUTIFUL FULL HEIGHT STONE SURROUND GAS FIREPLACE WITH FULL HEIGHT CATHEDRAL CEILINGS *9FT CEILINGS THROUGHOUT THE REST OF THE HOME *OVERSIZED WINDOWS THROUGHOUT *OPEN CONCEPT FLOOR PLAN GREAT FOR ENTERTAINING *GOURMET CUSTOM KITCHEN WITH QUARTZ COUNTERTOPS, CHEF QUALITY APPLIANCES AND BUILT IN COFFEE MACHINE. * BONUS LOFT AREA WITH NEWLY UPGRADED FLOORING OVERLOOKING THE MAIN FLOOR GREAT ROOM. * 3 GENEROUS SIZED BEDROOMS, WITH MASTER HAVING ITS OWN LUXURIOUS SPA-LIKE 5 PC ENSUITE, A GLASS SHOWER, SOAKER TUB, BIDET, DOUBLE SINKS & WALK-IN CLOSET. *CUSTOM CLOSET ORGANIZERS IN ALL BEDROOMS AND FRONT ENTRANCE *FULLY INSULATED, HEATED AND A/C TRIPLE CAR GARAGE PLUS IT HAS BOTH AN INSIDE ENTRY TO THE LAUNDRY ROOM AND A SEPARATE STAIRCASE TO THE BASEMENT IDEAL FOR FUTURE EXTENDED FAMILY SUITE. PAVED DRIVEWAY AND SIDE YARD FOR EASY RV/BOAT PARKING. ALSO HAS A LARGE VAULTED COVERED PORCH. PINEVIEW ESTATES IS LOCATED WITHIN 5 MINUTES TO MANY AMENITIES SUCH AS SHOPPING, SCHOOLS, MARINA, BEACHES & PARKS! BASEMENT INSULATED FRAMED & READY FOR FINISHING, COLD CELLAR. TAKE A LOOK TODAY! (id:51532)
Tags
| Property Summary |
|---|
| Building |
|---|
| Land |
|---|
| Level | Rooms | Dimensions |
|---|---|---|
| Second level | Loft | 29'10'' x 14'5'' |
| Main level | Laundry room | 13'7'' x 7'11'' |
| 4pc Bathroom | Measurements not available | |
| Bedroom | 12'10'' x 10'0'' | |
| Bedroom | 12'10'' x 12'4'' | |
| 5pc Bathroom | Measurements not available | |
| Primary Bedroom | 13'6'' x 14'7'' | |
| Kitchen | 14'8'' x 18'10'' | |
| Dining room | 17'5'' x 18'10'' | |
| Great room | 13'10'' x 19'10'' |
| Features | |||||
|---|---|---|---|---|---|
| Paved driveway | Country residential | Automatic Garage Door Opener | |||
| Attached Garage | Central Vacuum | Dishwasher | |||
| Dryer | Refrigerator | Stove | |||
| Washer | Window Coverings | Central air conditioning | |||











































