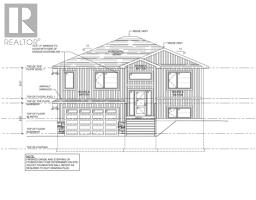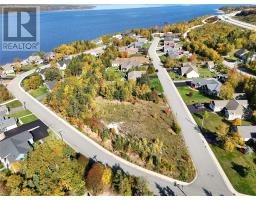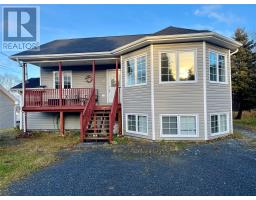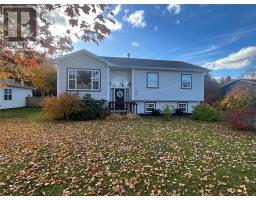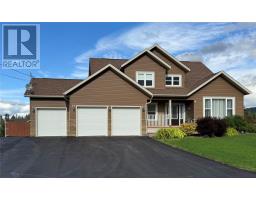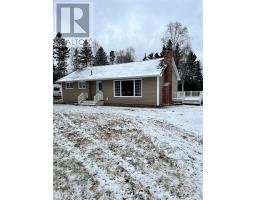27 Wagg Place, Pasadena, Newfoundland & Labrador, CA
Address: 27 Wagg Place, Pasadena, Newfoundland & Labrador
Summary Report Property
- MKT ID1290812
- Building TypeHouse
- Property TypeSingle Family
- StatusBuy
- Added20 weeks ago
- Bedrooms4
- Bathrooms3
- Area3220 sq. ft.
- DirectionNo Data
- Added On25 Sep 2025
Property Overview
Welcome to 27 Wagg Place in Pasadena! Located in one of the towns most sought-after neighbourhoods, this stunning family bungalow home sits on a spacious 126x120 landscaped lot featuring a double paved driveway, backyard privacy and a 12x22 saltwater pool - perfect for summer enjoyment. Step inside and you'll be greeted by a charming front deck and a warm inviting entryway. The cozy family room boasts a gorgeous wood burning fireplace, ideal for those chilly winter evenings. The open concept eat-in kitchen and dining area offers upgraded appliances, a breakfast island and direct access to a large back deck area to enjoy your morning coffee - an excellent space for entertaining. The oversized primary suite is a true retreat, complete with a spa-like ensuite featuring a stand alone shower and a relaxing soaker tub. All bathrooms have been tastefully updated in recent years. The main floor also has three additional spacious bedrooms, a 3PC main bath, a 2PC guest bath and a large games room with doors leading to the exterior - pool table included. Upstairs, you'll find an additional 720sqft of versatile space to customize as you wish - rec room, gym, office, bedroom or craft room. The possibilities are endless. This home is efficiently heated with a geothermal heating system, providing affordable comfort year-round. The detached 24x26 garage, also heated by this system, features 10 ft high ceilings and ample room for storage or projects. The 6 ft crawl space also offers great storage options. With direct access to snowmobile trails and located in a desirable family friendly area - this immaculate property truly has it all. Call today for your personal tour! As per attached sellers direction no offer are to be presented prior to 6:30pm September 29 ,2025. All offers to be left open until 11:30pm on September 29th, 2025. (id:51532)
Tags
| Property Summary |
|---|
| Building |
|---|
| Land |
|---|
| Level | Rooms | Dimensions |
|---|---|---|
| Second level | Not known | 21.00x11.11 |
| Bedroom | 25.06x11.11 | |
| Main level | Games room | 25.02x24.04 |
| Bath (# pieces 1-6) | 3pc | |
| Bedroom | 14.05x13.00 | |
| Bath (# pieces 1-6) | 2pc 3.05x10.04 | |
| Bedroom | 11.00x14.07 | |
| Foyer | 7.04x12.11 | |
| Bedroom | 11.06x14.00 | |
| Bedroom | 11.07x9.06 | |
| Ensuite | 4pc 11.07x9.06 | |
| Primary Bedroom | 17.04x14.01 | |
| Living room/Fireplace | 16.08x15.06 | |
| Not known | 16.06x |
| Features | |||||
|---|---|---|---|---|---|
| Detached Garage | Dishwasher | Refrigerator | |||
| Stove | Washer | Dryer | |||



















































