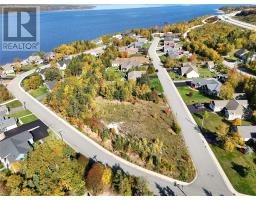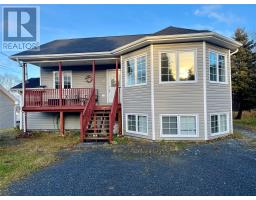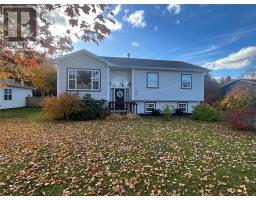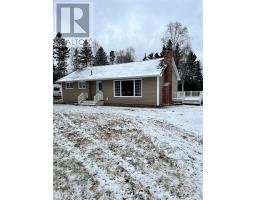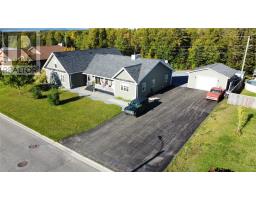31 Foote Street, Pasadena, Newfoundland & Labrador, CA
Address: 31 Foote Street, Pasadena, Newfoundland & Labrador
Summary Report Property
- MKT ID1290163
- Building TypeHouse
- Property TypeSingle Family
- StatusBuy
- Added13 weeks ago
- Bedrooms4
- Bathrooms4
- Area4022 sq. ft.
- DirectionNo Data
- Added On10 Nov 2025
Property Overview
Welcome to this stunning executive style two-story home located in one of Pasadena's most sought after subdivisions. As you step into the spacious foyer, your attention will be drawn to the bright staircase leading to the upper level. The inviting living room features a propane fireplace ,creating a cozy atmosphere . The formal dining room flows effortlessly into a beautifully designed kitchen with high end appliances, while the spacious family room boasts a dual -sided propane fireplace that opens into a bright sunroom, an ideal spot for morning coffee. Upstairs you will find four generously sized bedrooms, including the primary suite which features an ensuite with soaker tub and shower. Conveniently located on this level is a large laundry area and an additional bath. Enjoy the comfort of in-floor heating throughout the main level and basement , ensuring warmth during the colder months. A heat pump adds to your comfort for extra warmth as well as keeping the home cool in summer. The basement offers a roomy recreation area, a half bath and ample storage space , as well as an additional 800 sq feet of undeveloped space that has been plumbed for an apartment or in-law suite with plans for the apartment available. This home also features a three car heated attached garage. The outdoor space is equally impressive, featuring a beautifully landscaped backyard with a covered deck, composite decking , a concrete driveway and a fully fenced yard. Additionally, the property includes a double detached garage with a heat pump and multiple doors for your recreational vehicles. You'll have direct access to the groomed trails right from your home and can easily walk to the near by cross country ski trails. This home truly has it all and is a must see ! (id:51532)
Tags
| Property Summary |
|---|
| Building |
|---|
| Land |
|---|
| Level | Rooms | Dimensions |
|---|---|---|
| Second level | Bath (# pieces 1-6) | FULL |
| Laundry room | 7.1 x 8.6 | |
| Bedroom | 10.6 x 11.6 | |
| Bedroom | 10.8 x 10.9 | |
| Bedroom | 12.1 x 10.2 | |
| Ensuite | 10 x 8 | |
| Primary Bedroom | 16.6 x 12.6 | |
| Basement | Bath (# pieces 1-6) | 2 PCE |
| Storage | 9.4 x 8.3 | |
| Recreation room | 24 x 16.6 | |
| Main level | Bath (# pieces 1-6) | 2 PCE |
| Not known | 10.1 x 15.2 | |
| Family room | 25.4 x 15.2 | |
| Kitchen | 16.6 x 11.6 | |
| Dining room | 13.6 x 13.4 | |
| Living room/Fireplace | 14.2 x 13.4 |
| Features | |||||
|---|---|---|---|---|---|
| Attached Garage | Detached Garage | Dishwasher | |||
| Refrigerator | Microwave | Stove | |||
| Air exchanger | |||||















































