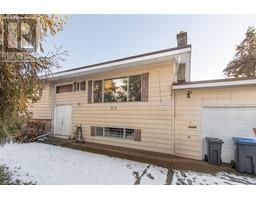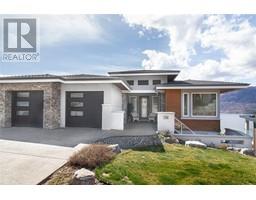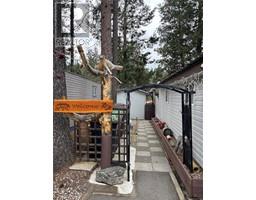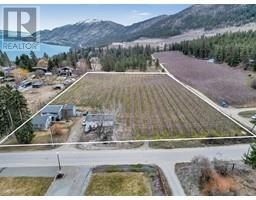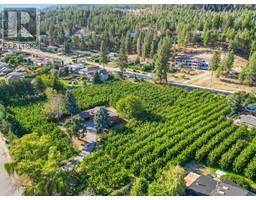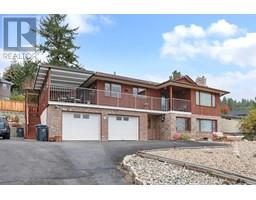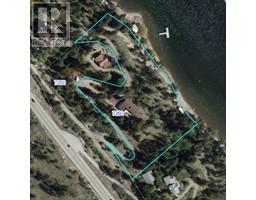6372 Topham Place Peachland, Peachland, British Columbia, CA
Address: 6372 Topham Place, Peachland, British Columbia
4 Beds5 Baths3202 sqftStatus: Buy Views : 736
Price
$1,449,000
Summary Report Property
- MKT ID10341702
- Building TypeHouse
- Property TypeSingle Family
- StatusBuy
- Added10 weeks ago
- Bedrooms4
- Bathrooms5
- Area3202 sq. ft.
- DirectionNo Data
- Added On03 Apr 2025
Property Overview
Step into your own slice of paradise with this stunning 4-bedroom, 4.5 bathroom home boasting breathtaking lake views. The open concept living space is perfect for entertaining, while the two master bedrooms provide ultimate luxury and comfort. Downstairs, a guest bedroom and a legal 1-bedroom mortgage suite offer flexibility and additional living space. With an ICF Block build and a triple car garage, this home truly has it all. Don't miss your chance to live in this captivating lakeview oasis! (id:51532)
Tags
| Property Summary |
|---|
Property Type
Single Family
Building Type
House
Storeys
2
Square Footage
3202 sqft
Title
Freehold
Neighbourhood Name
Peachland
Land Size
0.35 ac|under 1 acre
Built in
2015
Parking Type
Attached Garage(3)
| Building |
|---|
Bathrooms
Total
4
Partial
1
Building Features
Style
Detached
Architecture Style
Ranch
Square Footage
3202 sqft
Heating & Cooling
Cooling
Central air conditioning
Heating Type
See remarks
Utilities
Utility Sewer
Municipal sewage system
Water
Municipal water
Parking
Parking Type
Attached Garage(3)
Total Parking Spaces
3
| Level | Rooms | Dimensions |
|---|---|---|
| Basement | Utility room | 4'10'' x 11'4'' |
| Storage | 7'8'' x 17'5'' | |
| Recreation room | 19'8'' x 17' | |
| Laundry room | 13' x 7'2'' | |
| Kitchen | 11'5'' x 13'4'' | |
| Kitchen | 5'1'' x 7'10'' | |
| Family room | 13'8'' x 11'6'' | |
| Dining room | 13'8'' x 9' | |
| Bedroom | 13' x 12'8'' | |
| Bedroom | 10'11'' x 13'9'' | |
| 4pc Bathroom | 8'11'' x 6'3'' | |
| 4pc Bathroom | 8'3'' x 5' | |
| Main level | 5pc Ensuite bath | 7'1'' x 9'10'' |
| Laundry room | 7'1'' x 8'11'' | |
| Dining room | 18'8'' x 6'7'' | |
| Bedroom | 11'1'' x 16'6'' | |
| 5pc Ensuite bath | 8'9'' x 10'10'' | |
| 2pc Bathroom | 7'9'' x 4'10'' | |
| Primary Bedroom | 13'7'' x 14' | |
| Living room | 17'1'' x 16'4'' | |
| Kitchen | 23'2'' x 14' |
| Features | |||||
|---|---|---|---|---|---|
| Attached Garage(3) | Central air conditioning | ||||




























































