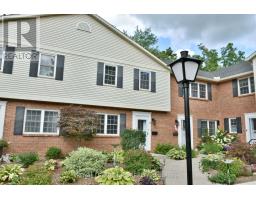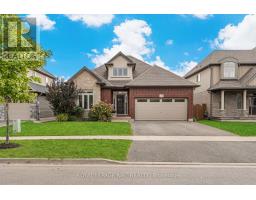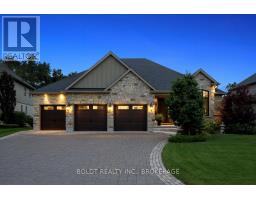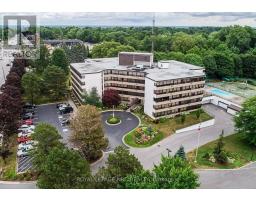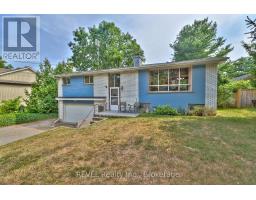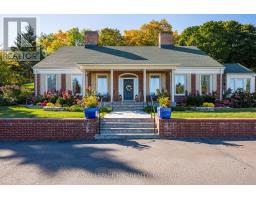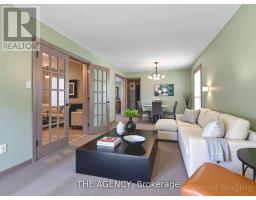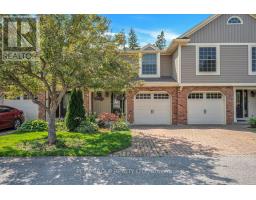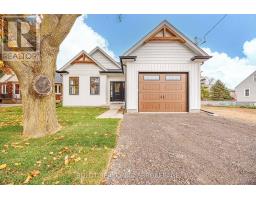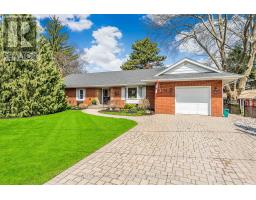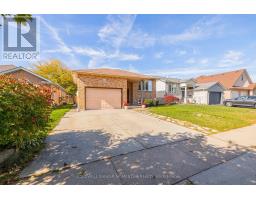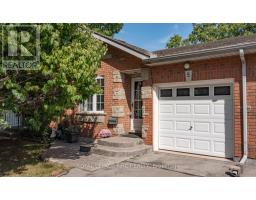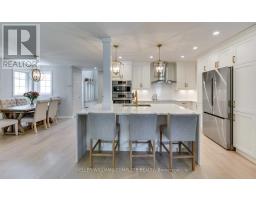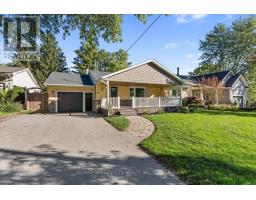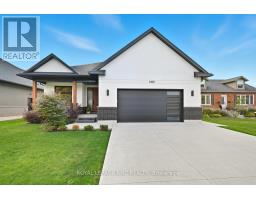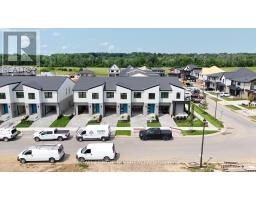1127 PELHAM STREET, Pelham (Fonthill), Ontario, CA
Address: 1127 PELHAM STREET, Pelham (Fonthill), Ontario
Summary Report Property
- MKT IDX12377174
- Building TypeHouse
- Property TypeSingle Family
- StatusBuy
- Added6 days ago
- Bedrooms3
- Bathrooms3
- Area1100 sq. ft.
- DirectionNo Data
- Added On20 Oct 2025
Property Overview
Move in ready! Wonderful two bedroom 1290 sq ft bungalow on a huge lot in beautiful Fonthill! Foyer leads to an open concept kitchen and living area with solid oak hardwood flooring. Soft close white cabinetry compliment the kitchen along with an island with seating for four. This 14 year old home is detailed with crown molding and an oak staircase to the basement. The primary main floor bedroom is complete with ensuite and huge walk in closet. Main floor laundry is always a bonus along with central vacuum on the main floor and basement. The living room has french doors that open to the huge two tiered 22' x 16' composite deck and patterned interlocking paving stones with outdoor fireplace! Extra large recreation room with electric fireplace is great for TV viewing or future theater room! An extra bedroom in the basement can always be utilized by visiting guests or the privacy seeking teenager. The 175 foot deep lot is lined with trees to provide a most private backyard that is perfect for sitting under the stars or enjoying a family barbeque. Double wide paved driveway (2 years old) with plenty of parking and a two car garage. Enjoy what Fonthill and the Niagara region has to offer! (id:51532)
Tags
| Property Summary |
|---|
| Building |
|---|
| Land |
|---|
| Level | Rooms | Dimensions |
|---|---|---|
| Basement | Bathroom | Measurements not available |
| Recreational, Games room | 8.23 m x 4.42 m | |
| Bedroom | 6.27 m x 2.54 m | |
| Utility room | 2.36 m x 4 m | |
| Main level | Kitchen | 4.01 m x 3.56 m |
| Bathroom | Measurements not available | |
| Bathroom | Measurements not available | |
| Dining room | 3.56 m x 2.37 m | |
| Living room | 4.65 m x 3.66 m | |
| Foyer | 3.91 m x 1.98 m | |
| Bedroom | 4.72 m x 3.43 m | |
| Bedroom | 3.61 m x 3.3 m | |
| Laundry room | 1.88 m x 1.78 m |
| Features | |||||
|---|---|---|---|---|---|
| Attached Garage | Garage | Central Vacuum | |||
| Garage door opener remote(s) | Central air conditioning | Fireplace(s) | |||




































