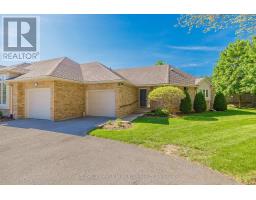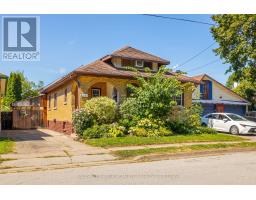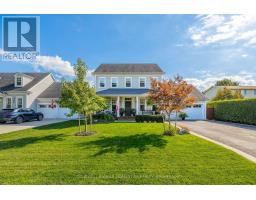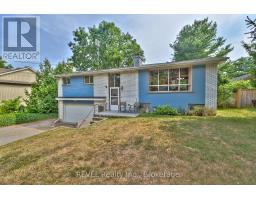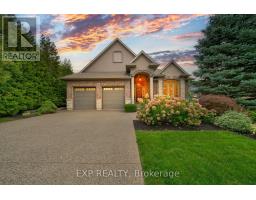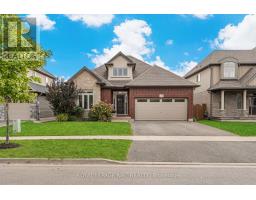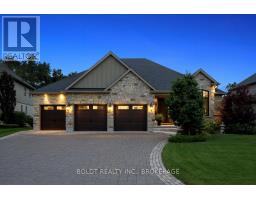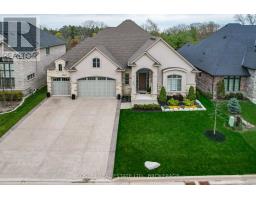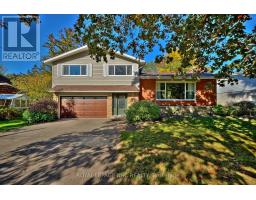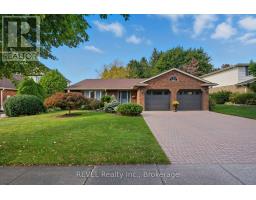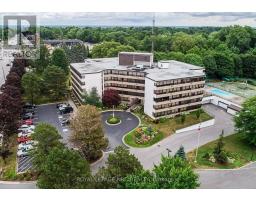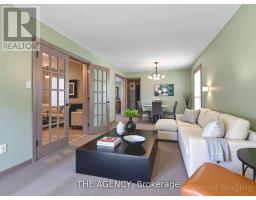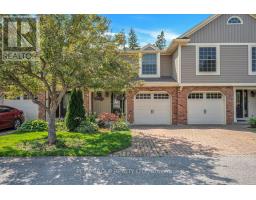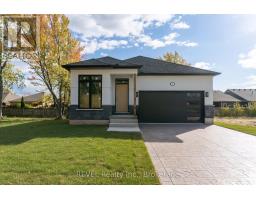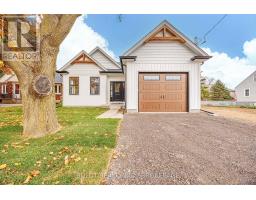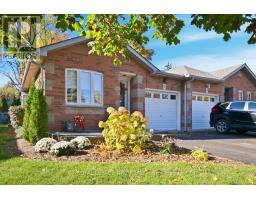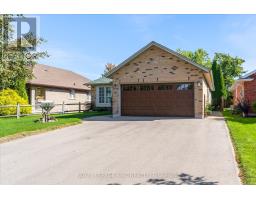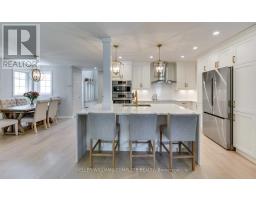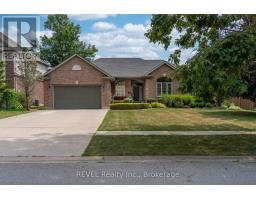24 TANNER DRIVE, Pelham (Fonthill), Ontario, CA
Address: 24 TANNER DRIVE, Pelham (Fonthill), Ontario
Summary Report Property
- MKT IDX12459530
- Building TypeHouse
- Property TypeSingle Family
- StatusBuy
- Added17 weeks ago
- Bedrooms4
- Bathrooms3
- Area1100 sq. ft.
- DirectionNo Data
- Added On14 Oct 2025
Property Overview
Great opportunity for this 2 + 2 -bedroom, 2 1/2 bath raised bungalow, located in a lovely mature centrally located neighbourhood in Fonthill. Enter the bright foyer and make your way up to beautifully renovated main floor open concept living space. The kitchen is a chef's delight with high end appliances huge island with seating and all solid surface countertops and dining area. The kitchen has a walk out to deck to extend the cooking area for bbq and outdoor entertaining. There are also two nice sized bedrooms on this floor one with ensuite and there is also a 2 piece bath. The lower level offers another two good sized bedrooms with large above grade windows a full bath and a large living area with option to add kitchenette.This is a lovely turn key updated option with nothing to do but move in. (id:51532)
Tags
| Property Summary |
|---|
| Building |
|---|
| Land |
|---|
| Level | Rooms | Dimensions |
|---|---|---|
| Lower level | Recreational, Games room | 8.59 m x 4 m |
| Bedroom 3 | 3.92 m x 3.33 m | |
| Bedroom 4 | 4.14 m x 2.91 m | |
| Bathroom | 3.13 m x 1.89 m | |
| Main level | Living room | 4.89 m x 3.5 m |
| Kitchen | 3.93 m x 3.3 m | |
| Bedroom | 3.83 m x 3.79 m | |
| Bedroom 2 | 4 m x 3.66 m | |
| Dining room | 3.5 m x 3.44 m | |
| Bathroom | 2.22 m x 1.56 m | |
| Bathroom | 1.56 m x 1.52 m |
| Features | |||||
|---|---|---|---|---|---|
| Carpet Free | Attached Garage | Garage | |||
| Dishwasher | Dryer | Stove | |||
| Washer | Refrigerator | Central air conditioning | |||














































