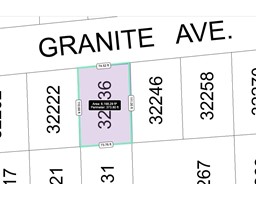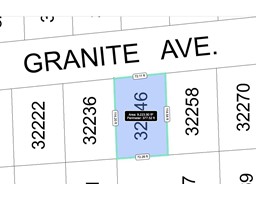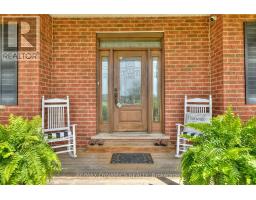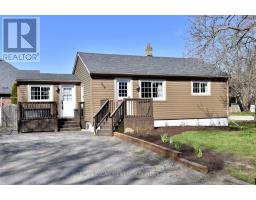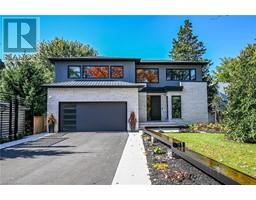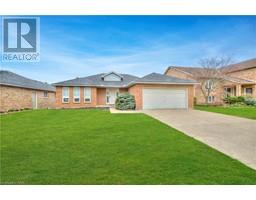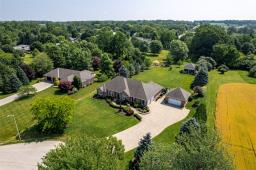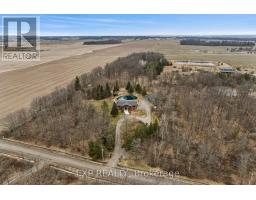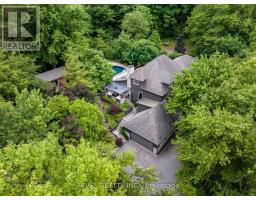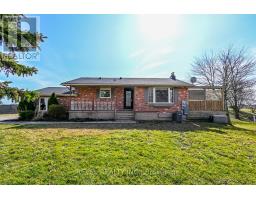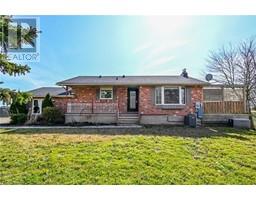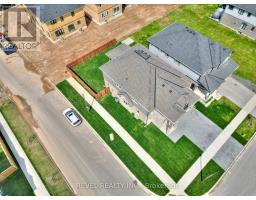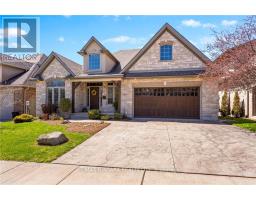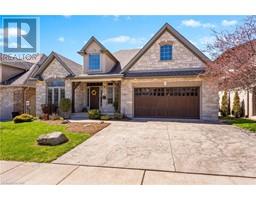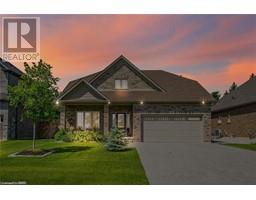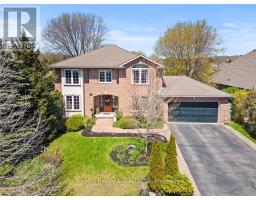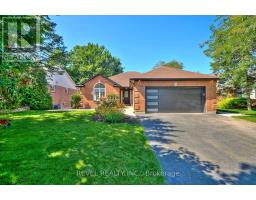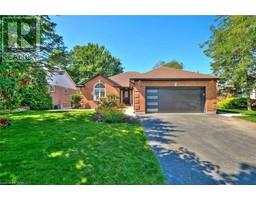#412 -120 SUMMERSIDES BLVD, Pelham, Ontario, CA
Address: #412 -120 SUMMERSIDES BLVD, Pelham, Ontario
Summary Report Property
- MKT IDX8141118
- Building TypeApartment
- Property TypeSingle Family
- StatusBuy
- Added1 weeks ago
- Bedrooms2
- Bathrooms1
- Area0 sq. ft.
- DirectionNo Data
- Added On07 May 2024
Property Overview
CALLING FIRST TIME HOME BYERS AND INVESTORS. AN OPPORTUNITY NOT TO BE MISSED!!! 1 plus den condo apartment located at an amazing location close to gold course, shopping stores, schools, place of worship, campground, green belt area, parks and much more..!! Built in 2022 with double-glazed and screened windows and sliding patio doors. Soft close cabinet doors and drawers. High efficiency forced-air heating system and gas fired hot water heater. Amazing view from the balcony with vinyl deck, pre-finished exterior railing and tempered glass. Beautiful kitchen with back splash, quartz counter tops and perfect size island with extended breakfast bar. High quality stainless steel appliances including fridge, dishwasher, range, microwave and In-suite laundry. Designated underground parking with private locker for storage. Great size rooms and much more to call this as your perfect home.. MUST SEE!!! DON'T MISS THIS AMAZING OPPORTUNITY. **** EXTRAS **** Experience the ease of having shopping options nearby and immerse yourself in the thrill of the newly built Meridian Community Centre just steps away. Swift connections to the 406 HWY & effortless access to the Niagara region. (id:51532)
Tags
| Property Summary |
|---|
| Building |
|---|
| Level | Rooms | Dimensions |
|---|---|---|
| Main level | Primary Bedroom | Measurements not available |
| Living room | Measurements not available | |
| Kitchen | Measurements not available | |
| Bathroom | Measurements not available | |
| Laundry room | Measurements not available | |
| Den | Measurements not available | |
| Foyer | Measurements not available |
| Features | |||||
|---|---|---|---|---|---|
| Conservation/green belt | Balcony | Central air conditioning | |||
| Storage - Locker | Visitor Parking | Recreation Centre | |||



























