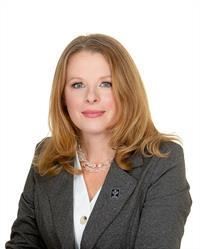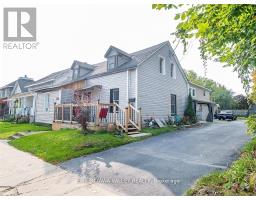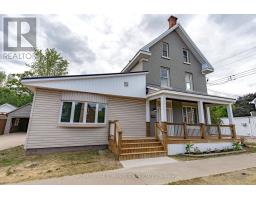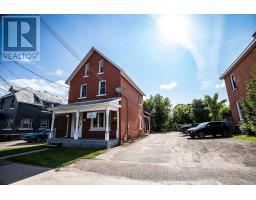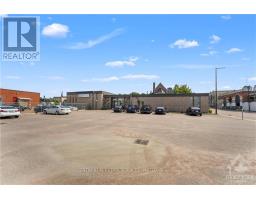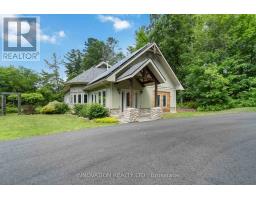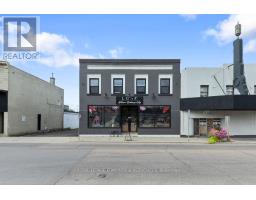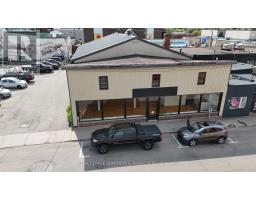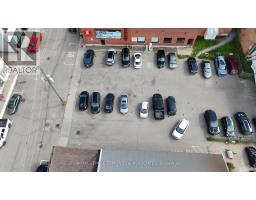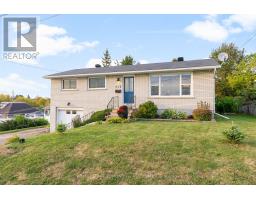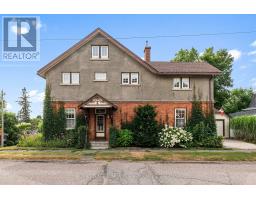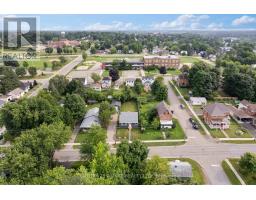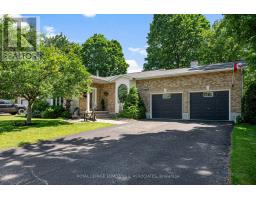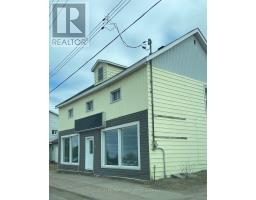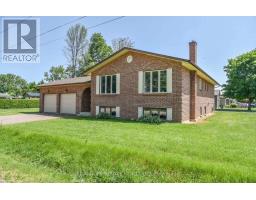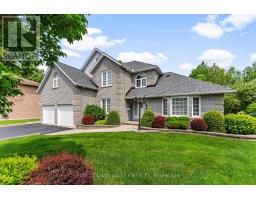242 SUPPLE STREET, Pembroke, Ontario, CA
Address: 242 SUPPLE STREET, Pembroke, Ontario
Summary Report Property
- MKT IDX12199524
- Building TypeHouse
- Property TypeSingle Family
- StatusBuy
- Added5 days ago
- Bedrooms4
- Bathrooms2
- Area2000 sq. ft.
- DirectionNo Data
- Added On27 Sep 2025
Property Overview
This 1889 timeless beauty offers the best of old-world craftsmanship and modern comfort with updated mechanics and a modern flare. This magnificent double-brick 4 bed/2bath century home, where every detail has been thoughtfully maintained and restored, has a single attached garage and private yard. The house is spacious and flooded with natural light w 10 ceilings on the main level. The foyer opens to a beautiful, curved staircase and offers a quaint 2pc bath under the stairs. On one side there's a large living room [the foyer and living room fully gutted and redone] with spectacular plaster crown moulding and gas insert. The other side has a front sitting room & formal dining room [w pantry closet]. The U-shaped kitchen is both modern and functional w beautiful, exposed brick walls and pine ceiling [eat-in nook w a window & a view, large pantry, newer appliances], servants staircase leading to second level, walk-out to covered deck & access to garage. Upstairs you have a spacious landing [w large closet], a generous primary bedroom [w walk-in closet], 3 sizeable bedrooms, bright laundry room and a fabulous 5pc bath [w soaker bath and separate shower stall]. The lower level is clean and dry w a finished pine-panelled rec room currently used as a 'jam-den', a wine cellar, workshop and a utility room [w ample storage]. Outside, enjoy a lovely private backyard, w a covered sitting area and patio, perfect for quiet evenings or entertaining. This one-of-a-kind home is a rare blend of heritage charm and everyday functionality. Additional Spec Sheet available w upgrades and some history on the house. 24hr Irrevocable on all Offers. (id:51532)
Tags
| Property Summary |
|---|
| Building |
|---|
| Land |
|---|
| Level | Rooms | Dimensions |
|---|---|---|
| Second level | Other | 1.6 m x 2.2 m |
| Bedroom 2 | 4 m x 2 m | |
| Other | 2.7 m x 1.1 m | |
| Bedroom 3 | 4 m x 3 m | |
| Bedroom 4 | 3.4 m x 3.9 m | |
| Laundry room | 3.3 m x 2 m | |
| Bathroom | 3.1 m x 2.1 m | |
| Other | 2.8 m x 2.8 m | |
| Primary Bedroom | 3.8 m x 3.5 m | |
| Lower level | Family room | 7.4 m x 8.2 m |
| Other | 2 m x 3.1 m | |
| Workshop | 3.7 m x 1.9 m | |
| Utility room | 4.9 m x 3.7 m | |
| Main level | Foyer | 2.7 m x 3.7 m |
| Sitting room | 3.5 m x 3.9 m | |
| Living room | 3.9 m x 6 m | |
| Dining room | 3.9 m x 4.5 m | |
| Bathroom | 1.5 m x 1.3 m | |
| Kitchen | 4.3 m x 4.2 m |
| Features | |||||
|---|---|---|---|---|---|
| Level lot | Flat site | Attached Garage | |||
| Garage | Water Heater - Tankless | Water meter | |||
| Dishwasher | Dryer | Microwave | |||
| Stove | Washer | Refrigerator | |||
| Fireplace(s) | |||||


















































