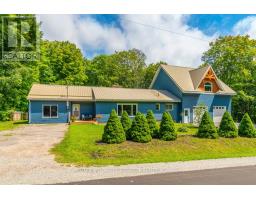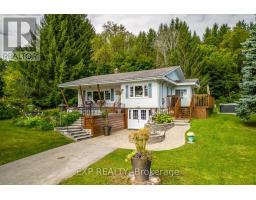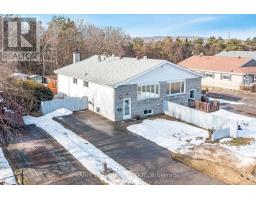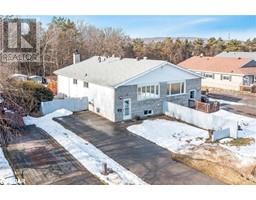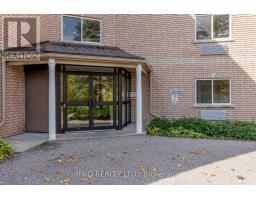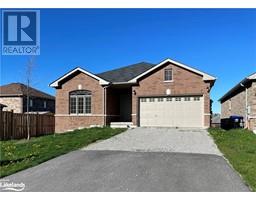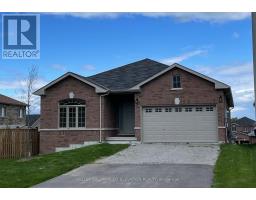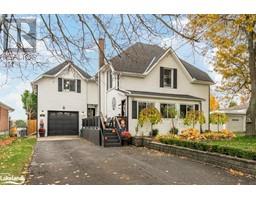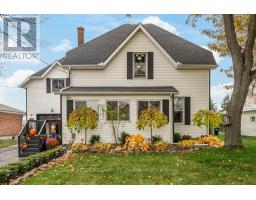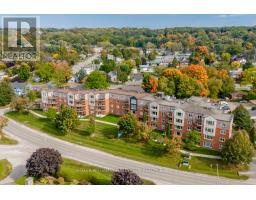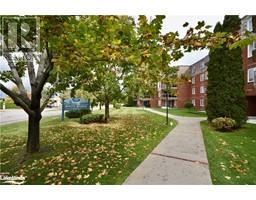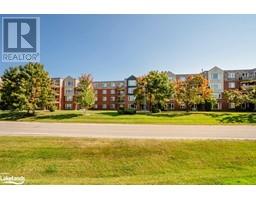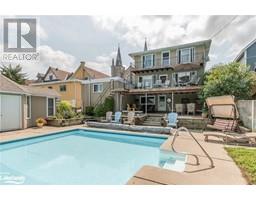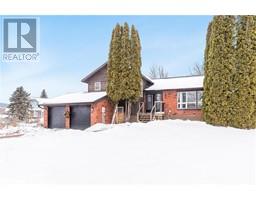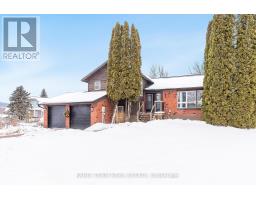17 PEEL Street PE01 - East of Main Street, Penetanguishene, Ontario, CA
Address: 17 PEEL Street, Penetanguishene, Ontario
Summary Report Property
- MKT ID40537079
- Building TypeHouse
- Property TypeSingle Family
- StatusBuy
- Added11 weeks ago
- Bedrooms3
- Bathrooms2
- Area2303 sq. ft.
- DirectionNo Data
- Added On08 Feb 2024
Property Overview
Introducing this charming 2-story home, located in the heart of Penetanguishene, where everything you need is just a pleasant stroll away. Boasting 3 bedrooms and 2 bathrooms, this well-maintained residence has been thoughtfully updated throughout the years With Infrared heating in Garage, great for woodworking and heating efficiency. 200 AMP Panel and HRV, 2X6 Construction with sound proofing insulation, 2004 the addition of the back entryway. Love hosting outdoor gatherings? This property has a beautiful backyard comes complete with a natural gas BBQ, perfect for entertaining family and friends. Enjoy grilling your favourite meals in the comfort of your own backyard. Current zoning allows for retail sales as a home occupation Retaining Wall Built for Future Garage with entry from the laneway. (id:51532)
Tags
| Property Summary |
|---|
| Building |
|---|
| Land |
|---|
| Level | Rooms | Dimensions |
|---|---|---|
| Second level | Bedroom | 11'8'' x 10'2'' |
| Bedroom | 11'4'' x 10'2'' | |
| Primary Bedroom | 15'10'' x 12'4'' | |
| 4pc Bathroom | 6'2'' x 10'10'' | |
| Main level | Other | Measurements not available |
| Other | 18'1'' x 10'1'' | |
| Living room | 13'8'' x 14'3'' | |
| Dining room | 13'10'' x 8'1'' | |
| Kitchen | 11'11'' x 13'11'' | |
| 2pc Bathroom | 9'5'' x 6'7'' |
| Features | |||||
|---|---|---|---|---|---|
| Attached Garage | Dryer | Microwave | |||
| Refrigerator | Stove | None | |||
















































