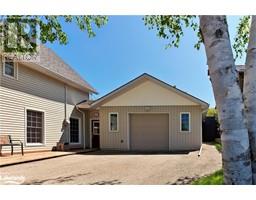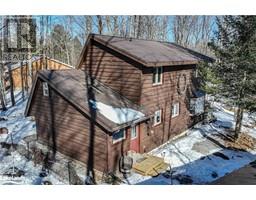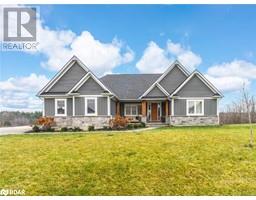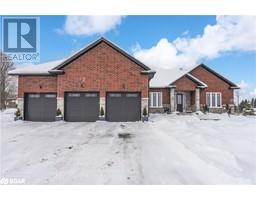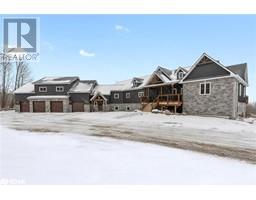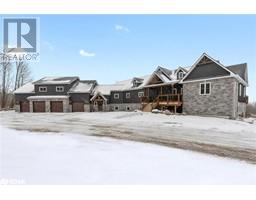9 BOYD Crescent OR58 - Moonstone, Moonstone, Ontario, CA
Address: 9 BOYD Crescent, Moonstone, Ontario
Summary Report Property
- MKT ID40530234
- Building TypeHouse
- Property TypeSingle Family
- StatusBuy
- Added14 weeks ago
- Bedrooms5
- Bathrooms3
- Area1810 sq. ft.
- DirectionNo Data
- Added On18 Jan 2024
Property Overview
Welcome to this 4-bedroom, 3-bathroom house nestled on a desirable street in a family-friendly neighbourhood, in this quaint town. This property offers the perfect blend of modern updates and cozy comforts. As you step inside, you'll be greeted by an abundance of natural light that fills the space, enhancing the bright and clean atmosphere throughout. The main living area flows seamlessly into one another, creating an easy transition from one space to another. The heart of this home lies in its spacious kitchen featuring numerous preparation spaces and is also eat-n. Whether you're a seasoned chef or someone who simply loves to entertain, this kitchen will surely inspire your culinary creations. Escape to your private oasis through the exterior doors that lead to the back deck. Imagine relaxing under the stars, enjoying a morning coffee or drink at the end of the day, all while enjoying the tranquility of your own backyard retreat. This property boasts numerous updates and features a large garage with ample parking space for vehicles, providing convenience for busy households. You'll enjoy easy access to local amenities, including shops, restaurants, and recreational parks. With its friendly community atmosphere and close proximity to schools, this property is an ideal place for families looking for their forever home. (id:51532)
Tags
| Property Summary |
|---|
| Building |
|---|
| Land |
|---|
| Level | Rooms | Dimensions |
|---|---|---|
| Second level | Bedroom | 11'9'' x 9'4'' |
| 4pc Bathroom | Measurements not available | |
| 4pc Bathroom | Measurements not available | |
| Primary Bedroom | 16'0'' x 11'6'' | |
| Bedroom | 11'2'' x 11'7'' | |
| Bedroom | 11'2'' x 9'3'' | |
| Basement | Bedroom | 9'6'' x 11'2'' |
| Other | 11'5'' x 18'10'' | |
| Other | 18'1'' x 22'4'' | |
| Main level | Foyer | 11'2'' x 7'0'' |
| Laundry room | 7'2'' x 7'9'' | |
| 2pc Bathroom | Measurements not available | |
| Sitting room | 11'5'' x 14'11'' | |
| Living room/Dining room | 11'5'' x 14'11'' | |
| Kitchen | 15'3'' x 11'11'' |
| Features | |||||
|---|---|---|---|---|---|
| Paved driveway | Country residential | Attached Garage | |||
| Dishwasher | Refrigerator | Stove | |||
| Water softener | Microwave Built-in | Window Coverings | |||
| Central air conditioning | |||||




































