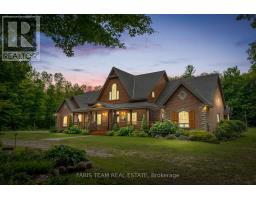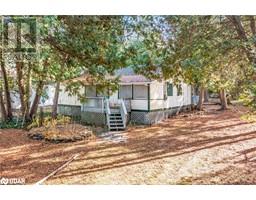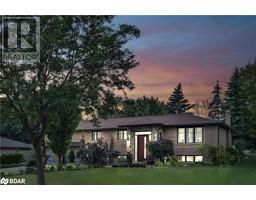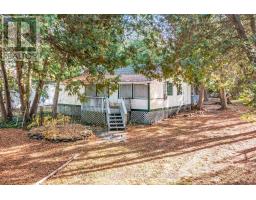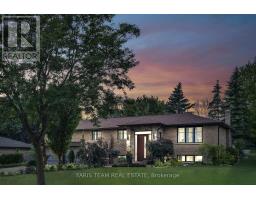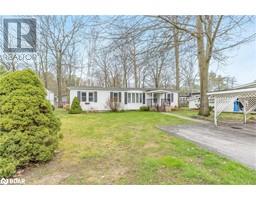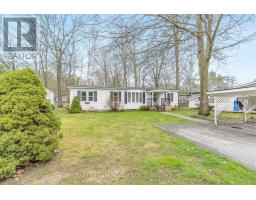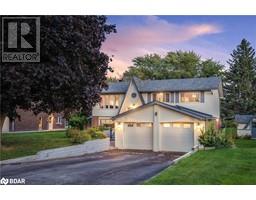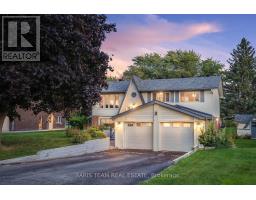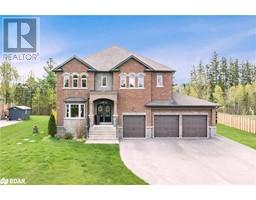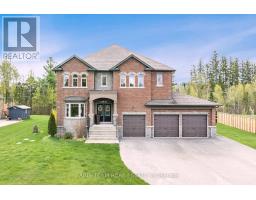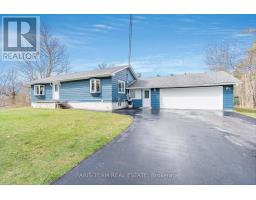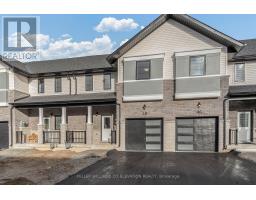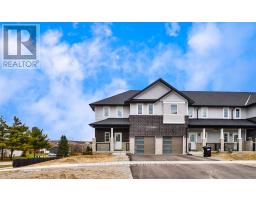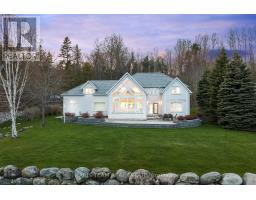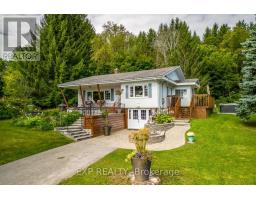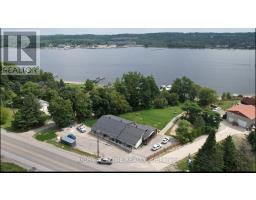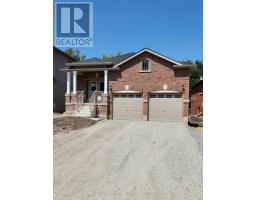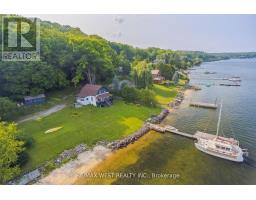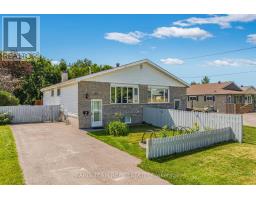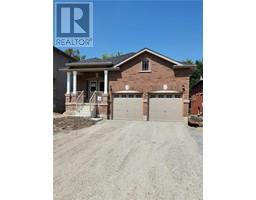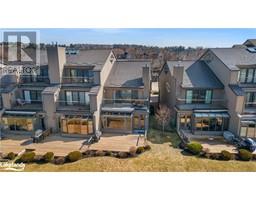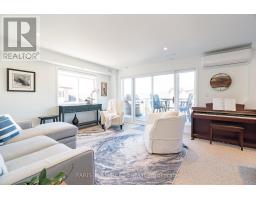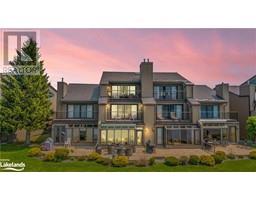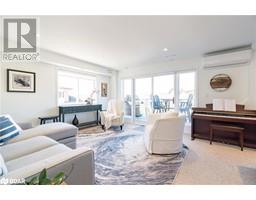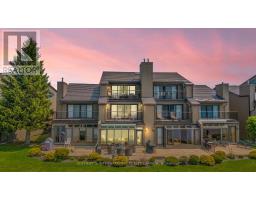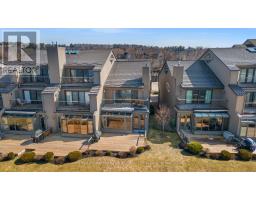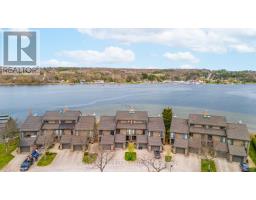187 CHAMPLAIN Road PE02 - West of Main Street, Penetanguishene, Ontario, CA
Address: 187 CHAMPLAIN Road, Penetanguishene, Ontario
Summary Report Property
- MKT ID40560291
- Building TypeHouse
- Property TypeSingle Family
- StatusBuy
- Added2 weeks ago
- Bedrooms3
- Bathrooms2
- Area3312 sq. ft.
- DirectionNo Data
- Added On03 May 2024
Property Overview
Top 5 Reasons You Will Love This Home: 1) Exceptional waterfront home or vacation property settled on 1.4 acres in Penetang Bay, just minutes to shopping, restaurants, and parks 2) Beautifully presented home boasting cathedral ceilings, floor-to-ceiling windows flooding the space with natural light and providing picturesque views of Georgian Bay 3) The family-oriented kitchen has a breakfast bar and breakfast nook overlooking Georgian Bay, a stunning great room with cathedral ceilings, picturesque views, a gas fireplace to warm the space 4) Enticing features include an expansive primary bedroom with waterfront views, high pine ceilings, a walk-in closet, and semi-ensuite access, an additional two bedrooms, and a finished loft space currently being utilized as an additional bedroom complete the upper level 5) Landscaped yard with striking views, a concrete patio, grassed area on level yard, and waterfront to accommodate a dock for the best boating in summer. Age 26. Visit our website for more detailed information. (id:51532)
Tags
| Property Summary |
|---|
| Building |
|---|
| Land |
|---|
| Level | Rooms | Dimensions |
|---|---|---|
| Second level | 4pc Bathroom | Measurements not available |
| Bedroom | 15'7'' x 11'9'' | |
| Bedroom | 24'4'' x 24'1'' | |
| Primary Bedroom | 19'9'' x 11'6'' | |
| Office | 16'0'' x 11'9'' | |
| Main level | 3pc Bathroom | Measurements not available |
| Great room | 20'0'' x 16'2'' | |
| Dining room | 24'0'' x 16'4'' | |
| Kitchen | 32'1'' x 12'0'' |
| Features | |||||
|---|---|---|---|---|---|
| Paved driveway | Attached Garage | Dryer | |||
| Microwave | Refrigerator | Washer | |||
| Central air conditioning | |||||































