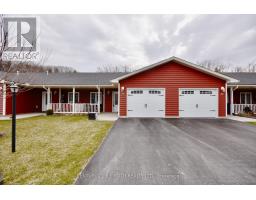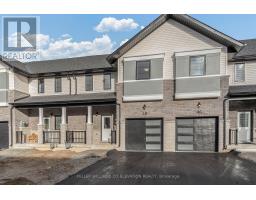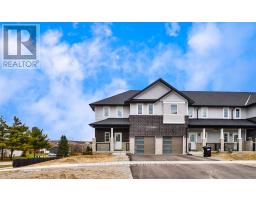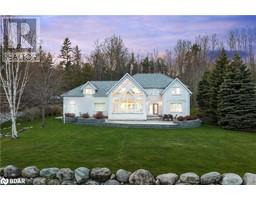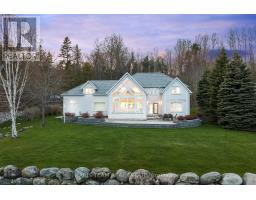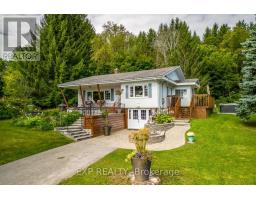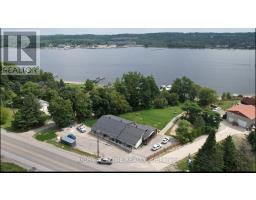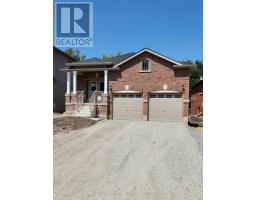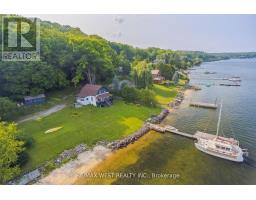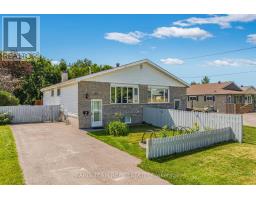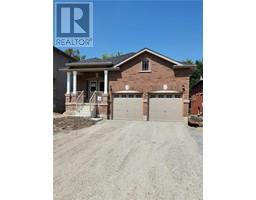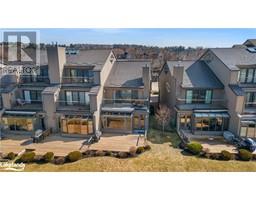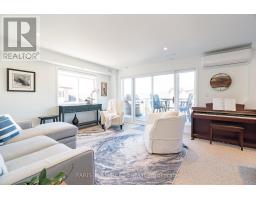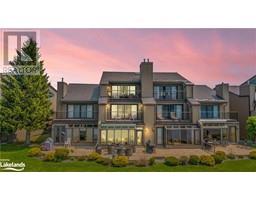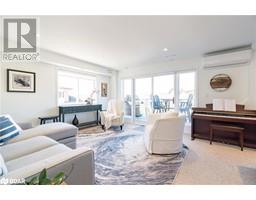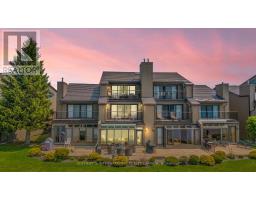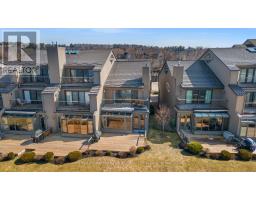35 CHAMBERLAIN Crescent PE01 - East of Main Street, Penetanguishene, Ontario, CA
Address: 35 CHAMBERLAIN Crescent, Penetanguishene, Ontario
Summary Report Property
- MKT ID40567915
- Building TypeRow / Townhouse
- Property TypeSingle Family
- StatusBuy
- Added2 weeks ago
- Bedrooms2
- Bathrooms2
- Area1200 sq. ft.
- DirectionNo Data
- Added On04 May 2024
Property Overview
Nestled in a coveted 55+ community just steps from the water, this open-concept 2-bedroom, 2-bathroom home epitomizes easy living. Enjoy 1200 sqft of stylish space featuring vaulted ceilings, crown moulding, a bright kitchen with stainless steel appliances, and a spacious living room with a gas fireplace. Step outside to a private backyard oasis. The primary bedroom boasts an ensuite, while a second bedroom offers flexibility. With a laundry room and attached garage, convenience is key. The whole interior was just professionally painted. Newly built Community Center includes shuffleboard, card tables, and a patio. Monthly fees of $1,081 that include land lease, grounds maintenance, snow removal and property taxes. Move-in ready for the ultimate in carefree living. Don't miss out schedule your showing today! (id:51532)
Tags
| Property Summary |
|---|
| Building |
|---|
| Land |
|---|
| Level | Rooms | Dimensions |
|---|---|---|
| Main level | Laundry room | Measurements not available |
| 4pc Bathroom | Measurements not available | |
| Bedroom | 10'3'' x 10'1'' | |
| 3pc Bathroom | Measurements not available | |
| Primary Bedroom | 13'0'' x 11'0'' | |
| Kitchen | 14'7'' x 10'0'' | |
| Dining room | 14'7'' x 13'0'' | |
| Living room | 14'0'' x 12'2'' |
| Features | |||||
|---|---|---|---|---|---|
| Automatic Garage Door Opener | Attached Garage | Dishwasher | |||
| Dryer | Refrigerator | Stove | |||
| Washer | Garage door opener | Central air conditioning | |||






















