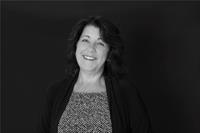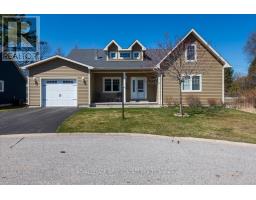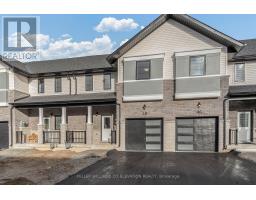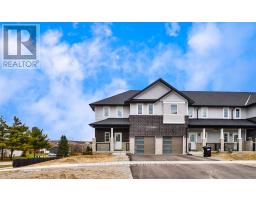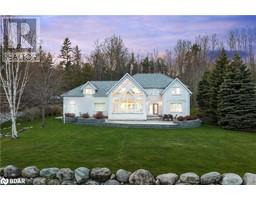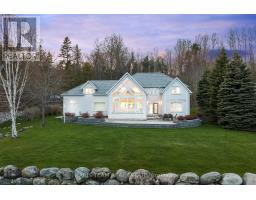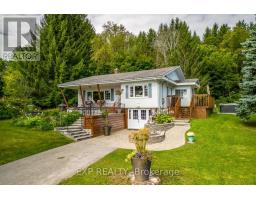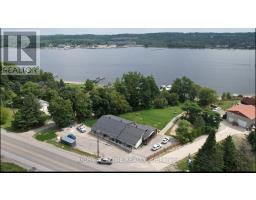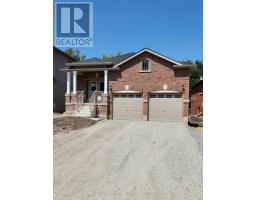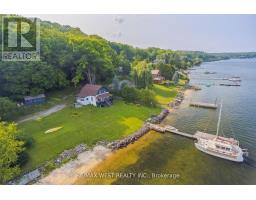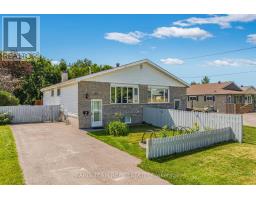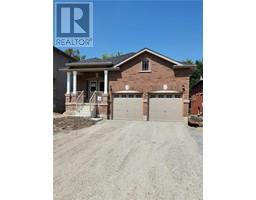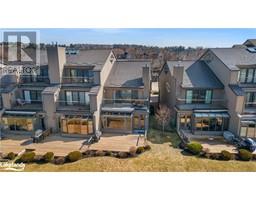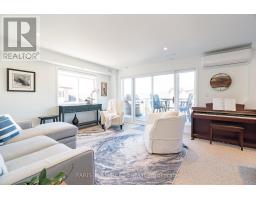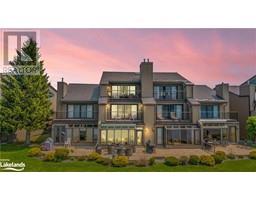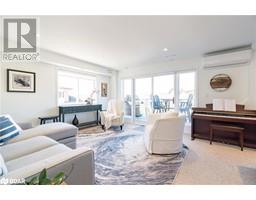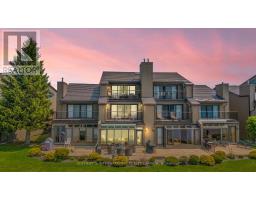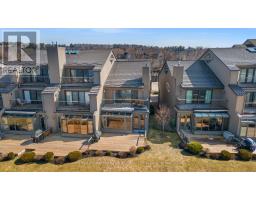42 GREW Crescent PE01 - East of Main Street, Penetanguishene, Ontario, CA
Address: 42 GREW Crescent, Penetanguishene, Ontario
Summary Report Property
- MKT ID40575244
- Building TypeHouse
- Property TypeSingle Family
- StatusBuy
- Added4 weeks ago
- Bedrooms3
- Bathrooms3
- Area2163 sq. ft.
- DirectionNo Data
- Added On04 May 2024
Property Overview
The Village at Bay Moorings, retirement living at it's finest. Fabulous bungaloft adjacent to pond, 55+ retirement community just a short walk to Huronia Park, beach on Penetang Harbour. 2,163 sq ft quality finished living area Main floor features open concept Kitchen/Dining/Living room with walk-out to large 22' x 12' deck & yard, Mud room/laundry off the kitchen with access to oversized single garage & extra large closet, Primary bedroom suite, walk-in closet & en-suite bath, Second good sized bedroom + four piece bath also on this floor. Upper level with Family room overlooking the lower level Living area, large office/craft area and third bedroom/bonus room plus 2 pc bath. Fabulous space for family/visitors. Tons of storage. New April 2024 club house with cards/exercise ++ Minutes to King's Wharf Theatre. Natural gas outlet for bbq/patio heater. Estimated monthly costs for new owner $1,133 includes land lease, taxes and water (id:51532)
Tags
| Property Summary |
|---|
| Building |
|---|
| Land |
|---|
| Level | Rooms | Dimensions |
|---|---|---|
| Second level | 2pc Bathroom | 8'6'' x 5'6'' |
| Office | 16'6'' x 8'10'' | |
| Bedroom | 16'8'' x 10'0'' | |
| Family room | 21'3'' x 13'5'' | |
| Main level | 4pc Bathroom | 9'11'' x 4'10'' |
| Bedroom | 13'3'' x 9'11'' | |
| Full bathroom | 10'4'' x 8'3'' | |
| Primary Bedroom | 17'0'' x 11'3'' | |
| Kitchen | 13'9'' x 11'2'' | |
| Dining room | 13'9'' x 7'6'' | |
| Living room | 17'10'' x 13'8'' |
| Features | |||||
|---|---|---|---|---|---|
| Paved driveway | Attached Garage | Dishwasher | |||
| Dryer | Refrigerator | Stove | |||
| Water softener | Washer | Microwave Built-in | |||
| Central air conditioning | |||||































