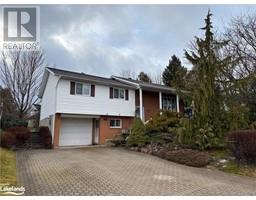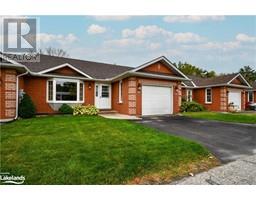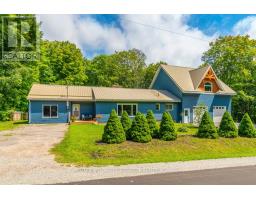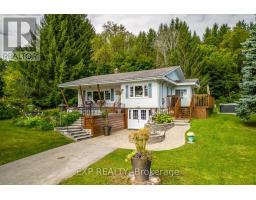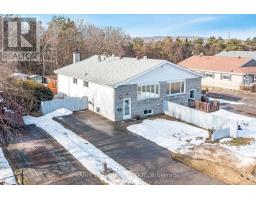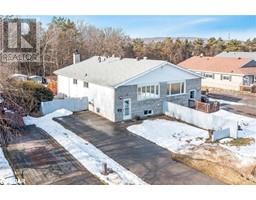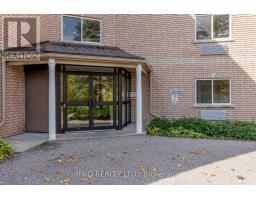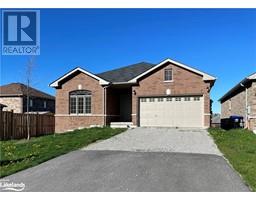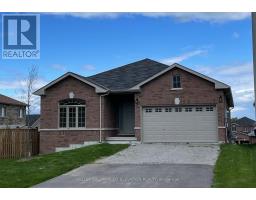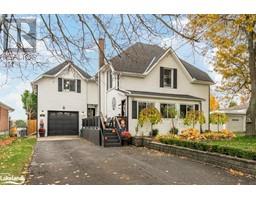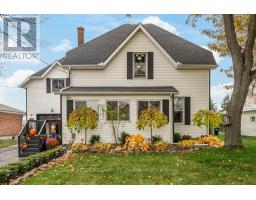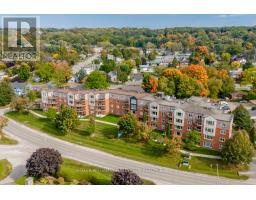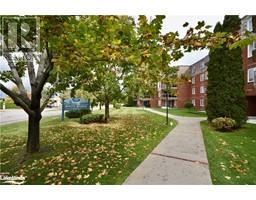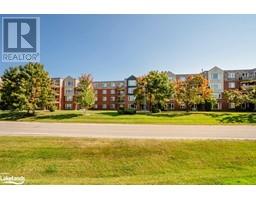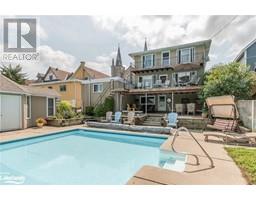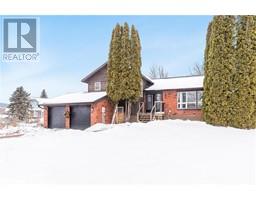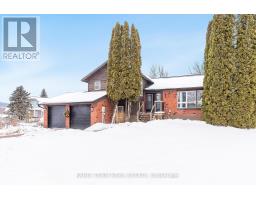90 BURKE Street Unit# 14 PE01 - East of Main Street, Penetanguishene, Ontario, CA
Address: 90 BURKE Street Unit# 14, Penetanguishene, Ontario
Summary Report Property
- MKT ID40507041
- Building TypeApartment
- Property TypeSingle Family
- StatusBuy
- Added10 weeks ago
- Bedrooms3
- Bathrooms2
- Area1240 sq. ft.
- DirectionNo Data
- Added On14 Feb 2024
Property Overview
Let someone else mow the lawn, clear the snow and clean the pool in this magazine worthy home in a wonderful maintenance free condo located in Summer Haven complex in the heart of Penetanguishene. It is the only complex in the area with a heated outdoor pool and pavilion area. This gorgeous end unit bungalow has been meticulously maintained and updated. The main level boasts, foyer entrance, updated kitchen with quartz counter tops and custom kitchen from Kei-Lor Kitchens, walk-out to spacious backyard and private deck, all new lighting, freshly painted, oversized master bedroom with abundance of closet space and storage, 2 baths and main floor laundry. The fully finished lower level boasts a 3rd bedroom, 3 piece bath, gym, sauna and 22x24 recreation room. Extra features include: forced air gas furnace, Gas fireplace, attached garage with inside entry, new water softener, washer, dryer and all new kitchen appliances This one is a must see!! (id:51532)
Tags
| Property Summary |
|---|
| Building |
|---|
| Land |
|---|
| Level | Rooms | Dimensions |
|---|---|---|
| Basement | Sauna | 24'0'' x 12'0'' |
| Bedroom | 14'0'' x 11'0'' | |
| 3pc Bathroom | Measurements not available | |
| Recreation room | 22'0'' x 14'0'' | |
| Main level | Foyer | 16'0'' x 6'0'' |
| Laundry room | 13'5'' x 7'5'' | |
| 3pc Bathroom | 10'0'' x 6'0'' | |
| Bedroom | 12'0'' x 10'0'' | |
| Primary Bedroom | 16'0'' x 12'0'' | |
| Living room | 14'0'' x 13'0'' | |
| Dinette | 13'0'' x 12'0'' | |
| Eat in kitchen | 19'0'' x 15'0'' |
| Features | |||||
|---|---|---|---|---|---|
| Balcony | Paved driveway | Sump Pump | |||
| Automatic Garage Door Opener | Attached Garage | Visitor Parking | |||
| Dryer | Refrigerator | Sauna | |||
| Stove | Water softener | Microwave Built-in | |||
| Garage door opener | Central air conditioning | ||||












































