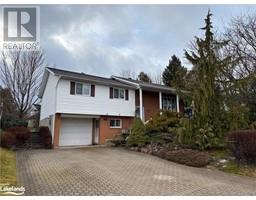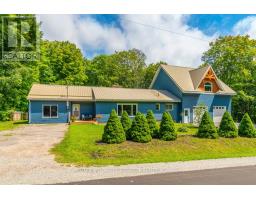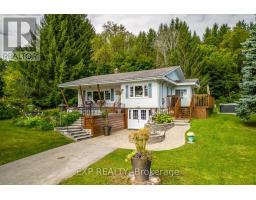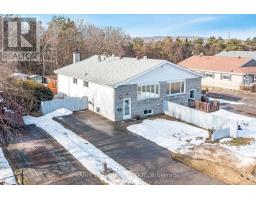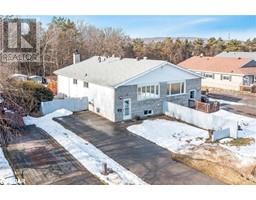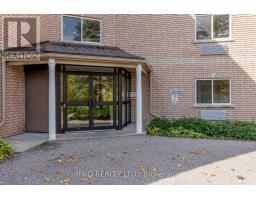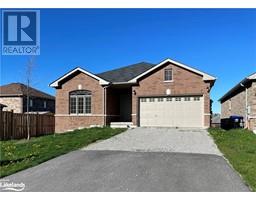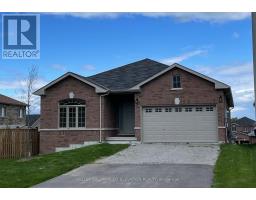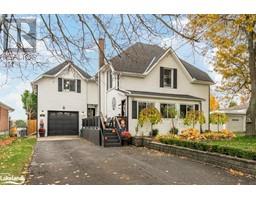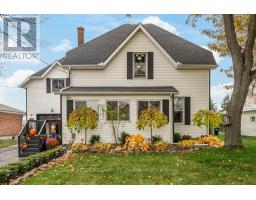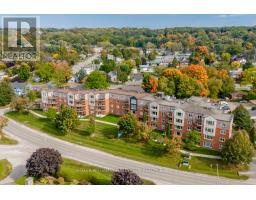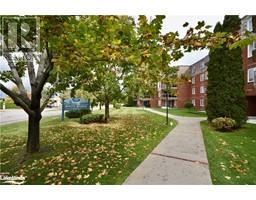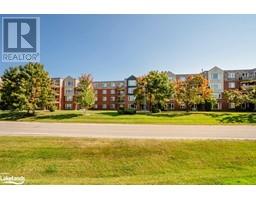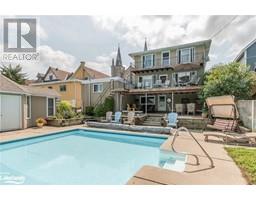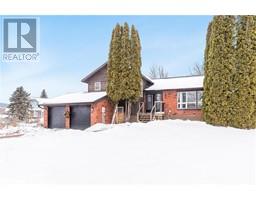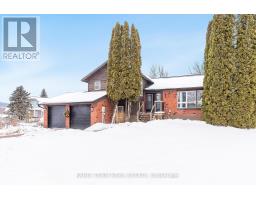90 BURKE Street Unit# 16 PE01 - East of Main Street, Penetanguishene, Ontario, CA
Address: 90 BURKE Street Unit# 16, Penetanguishene, Ontario
2 Beds1 Baths1230 sqftStatus: Buy Views : 322
Price
$599,900
Summary Report Property
- MKT ID40498107
- Building TypeRow / Townhouse
- Property TypeSingle Family
- StatusBuy
- Added10 weeks ago
- Bedrooms2
- Bathrooms1
- Area1230 sq. ft.
- DirectionNo Data
- Added On14 Feb 2024
Property Overview
WELCOME TO GORGEOUS SUMMER HAVEN. LOVELY TWO BEDROOM BUNGALOW CONDO. GAS HEAT & CENTRAL AIR. HARDWOOD AND CERAMIC FLOORING. MAIN FLOOR FAMILY ROOM WITH GAS FIREPLACE, AND MAIN FLOOR LAUNDRY. FULL BASEMENT. HEATED IN-GROUND POOL & PATIO AREA. No snow to shovel, grass to cut or windows to wash. Just relax and enjoy! All appliances are included! Lowest condo fees in Ontario. Close to all amenities and beautiful Georgian Bay. Don't wait - Call today! (id:51532)
Tags
| Property Summary |
|---|
Property Type
Single Family
Building Type
Row / Townhouse
Storeys
1
Square Footage
1230.0000
Subdivision Name
PE01 - East of Main Street
Title
Condominium
Built in
1998
Parking Type
Attached Garage,Visitor Parking
| Building |
|---|
Bedrooms
Above Grade
2
Bathrooms
Total
2
Interior Features
Appliances Included
Dishwasher, Dryer, Refrigerator, Stove, Washer, Window Coverings, Garage door opener
Basement Type
Full (Unfinished)
Building Features
Features
Cul-de-sac, Paved driveway, Country residential, Sump Pump
Style
Attached
Architecture Style
Bungalow
Square Footage
1230.0000
Rental Equipment
None
Heating & Cooling
Cooling
Central air conditioning
Heating Type
Forced air
Utilities
Utility Type
Cable(Available),Electricity(Available),Natural Gas(Available)
Utility Sewer
Municipal sewage system
Water
Municipal water
Exterior Features
Exterior Finish
Brick
Maintenance or Condo Information
Maintenance Fees
$400 Monthly
Parking
Parking Type
Attached Garage,Visitor Parking
Total Parking Spaces
2
| Land |
|---|
Other Property Information
Zoning Description
R1
| Level | Rooms | Dimensions |
|---|---|---|
| Main level | Foyer | 16'0'' x 6'0'' |
| 4pc Bathroom | Measurements not available | |
| Laundry room | 5'8'' x 7'7'' | |
| Bedroom | 12'0'' x 9'7'' | |
| Primary Bedroom | 11'0'' x 14'5'' | |
| Family room | 11'10'' x 11'9'' | |
| Kitchen | 8'8'' x 10'0'' | |
| Dining room | 11'7'' x 12'0'' | |
| Living room | 13'7'' x 16'2'' |
| Features | |||||
|---|---|---|---|---|---|
| Cul-de-sac | Paved driveway | Country residential | |||
| Sump Pump | Attached Garage | Visitor Parking | |||
| Dishwasher | Dryer | Refrigerator | |||
| Stove | Washer | Window Coverings | |||
| Garage door opener | Central air conditioning | ||||


































