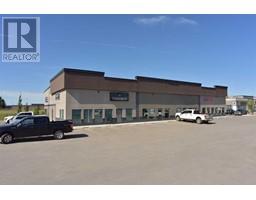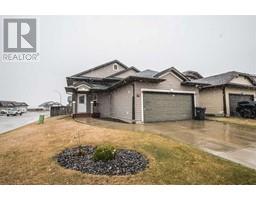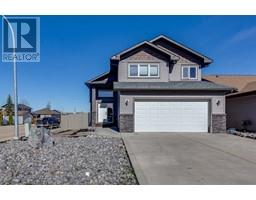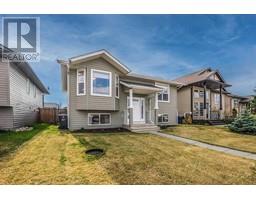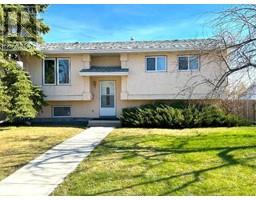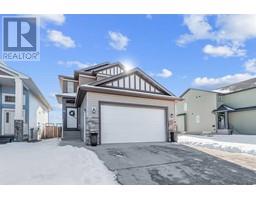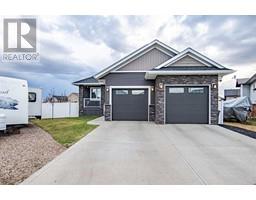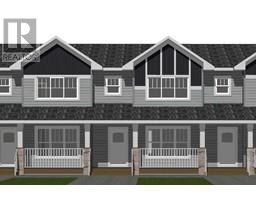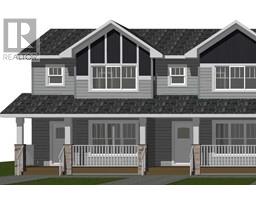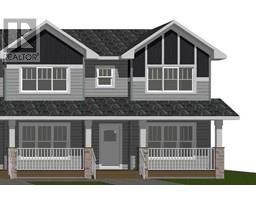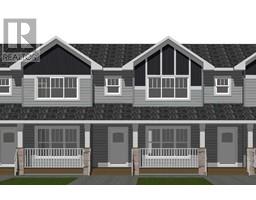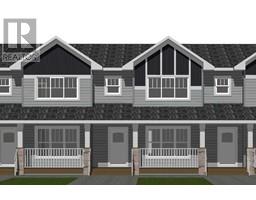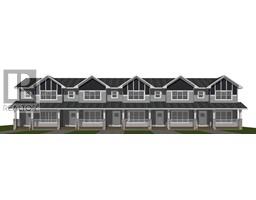70 Harvest Close Hawkridge Estates, Penhold, Alberta, CA
Address: 70 Harvest Close, Penhold, Alberta
Summary Report Property
- MKT IDA2130311
- Building TypeHouse
- Property TypeSingle Family
- StatusBuy
- Added1 weeks ago
- Bedrooms5
- Bathrooms3
- Area1160 sq. ft.
- DirectionNo Data
- Added On08 May 2024
Property Overview
Beautiful fully developed Bi-Level located in a family friendly close in the Town of Penhold steps away from the Multiplex! This 5 Bedroom & 3 Bathroom home is a showstopper offering a cozy living room which overlooks the dining room and beautiful kitchen equipped with stainless steel appliances, tons of counter space and a raised eating bar! The primary suite is a great size and features a walk-in closet and 3pc ensuite. Every young families dream come true with laundry located on the main floor across from the primary bedroom. Two more bedrooms and the family 4pc bathroom complete the upper level! The feature walls throughout this house give it that much more charm! The large developed basement with in-floor heat provides you with another family room, two large bedrooms and a 4pc bathroom plus great storage! The backyard is fully fenced and landscaped with a 2 tier deck, fire-pit area, BBQ gas line and rear parking. Extra's include a new dishwasher in 2023 and HWT in 2022. This home has been extremely well maintained and is move-in ready! (id:51532)
Tags
| Property Summary |
|---|
| Building |
|---|
| Land |
|---|
| Level | Rooms | Dimensions |
|---|---|---|
| Basement | Recreational, Games room | 31.58 Ft x 11.92 Ft |
| Bedroom | 11.92 Ft x 11.67 Ft | |
| Bedroom | 12.83 Ft x 11.83 Ft | |
| 4pc Bathroom | 8.00 Ft x 6.83 Ft | |
| Furnace | 9.17 Ft x 8.17 Ft | |
| Main level | Living room | 14.67 Ft x 12.58 Ft |
| Dining room | 11.17 Ft x 6.33 Ft | |
| Kitchen | 13.75 Ft x 13.33 Ft | |
| Primary Bedroom | 14.00 Ft x 13.33 Ft | |
| 3pc Bathroom | 8.08 Ft x 4.92 Ft | |
| Bedroom | 10.00 Ft x 9.50 Ft | |
| Bedroom | 9.92 Ft x 9.50 Ft | |
| 4pc Bathroom | 7.42 Ft x 4.92 Ft |
| Features | |||||
|---|---|---|---|---|---|
| Back lane | PVC window | Closet Organizers | |||
| Gas BBQ Hookup | Other | Parking Pad | |||
| Refrigerator | Dishwasher | Stove | |||
| Microwave | Washer & Dryer | None | |||




























