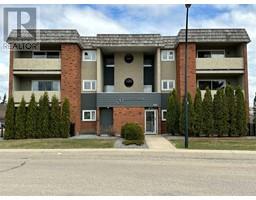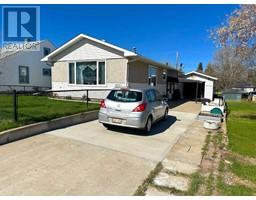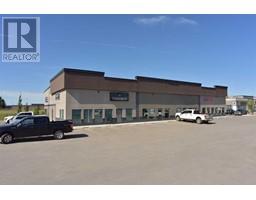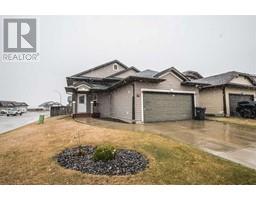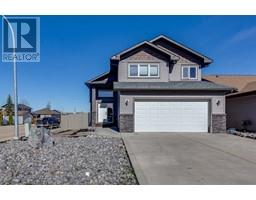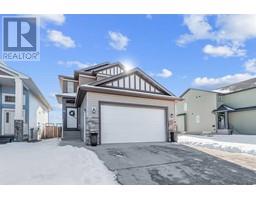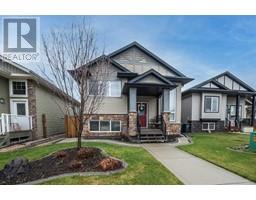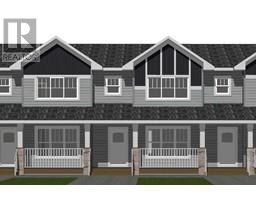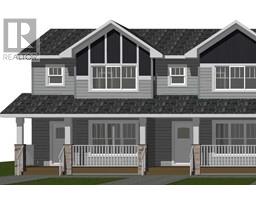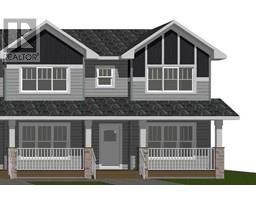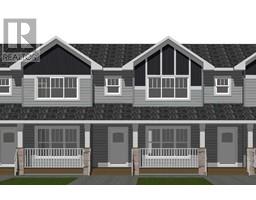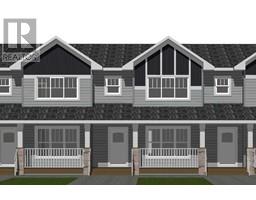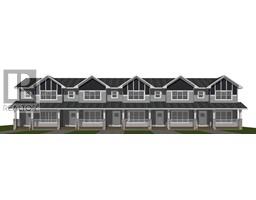80 Dundee Crescent Park Place, Penhold, Alberta, CA
Address: 80 Dundee Crescent, Penhold, Alberta
Summary Report Property
- MKT IDA2126453
- Building TypeHouse
- Property TypeSingle Family
- StatusBuy
- Added3 weeks ago
- Bedrooms4
- Bathrooms2
- Area1041 sq. ft.
- DirectionNo Data
- Added On10 May 2024
Property Overview
Fully Finished Spacious Bi-level Home with CENTRAL AIR CONDITIONING and a Massive Yard in Penhold. Discover small town living with the comfort and functionality of this beautiful bi-level nestled in the heart of Penhold. Boasting 4 bedrooms, 2 baths, and ample living space, this residence offers a perfect blend of style and convenience. Step inside to find a bright and airy living room, ideal for relaxation and entertainment. The well-appointed kitchen features beautiful oak cabinets, plenty of counter space, and modern white appliances, making meal prep a breeze. Adjacent to the kitchen, the dining area offers a seamless transition to outdoor living through sliding glass doors leading to the composite deck.The main floor is complete with a stylish 4-piece bath featuring a jetted tub with tiled surround and three generously sized bedrooms, including a spacious master retreat. Venture downstairs to discover a sprawling family/games/workout room, providing endless possibilities for family gatherings and leisure activities. An additional bedroom, a modern 3-piece bath offer convenience and comfort for guests or family members and the great sized laundry room. Outside, the expansive backyard beckons with ample parking space for all your vehicles, including RVs, boats, and recreational toys. The oversized heated detached garage is a standout feature, perfect for storage or as a workshop for hobbyists. All the big ticket items have been taken care of with recent upgrades over the past few years including Shingles, Windows, Furnace and hot water tank. Nestled in a peaceful, family-friendly neighborhood, this home is conveniently located close to schools and recreational facilities, offering a lifestyle of convenience and comfort. Don't miss out on this incredible opportunity—schedule your viewing today before it's too late! (id:51532)
Tags
| Property Summary |
|---|
| Building |
|---|
| Land |
|---|
| Level | Rooms | Dimensions |
|---|---|---|
| Lower level | Family room | 24.33 Ft x 10.75 Ft |
| Bedroom | 11.25 Ft x 10.17 Ft | |
| Laundry room | 10.67 Ft x 10.08 Ft | |
| 3pc Bathroom | Measurements not available | |
| Main level | Living room | 17.67 Ft x 14.25 Ft |
| 4pc Bathroom | Measurements not available | |
| Bedroom | 11.92 Ft x 11.75 Ft | |
| Bedroom | 11.83 Ft x 8.17 Ft | |
| Bedroom | 10.25 Ft x 8.08 Ft | |
| Other | 16.00 Ft x 9.83 Ft |
| Features | |||||
|---|---|---|---|---|---|
| Back lane | Closet Organizers | No Smoking Home | |||
| Gravel | Oversize | Detached Garage(1) | |||
| Refrigerator | Dishwasher | Stove | |||
| Microwave | Window Coverings | Central air conditioning | |||







































