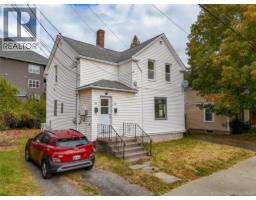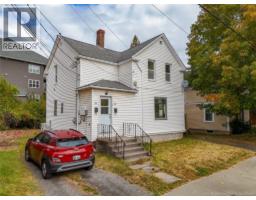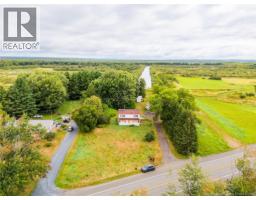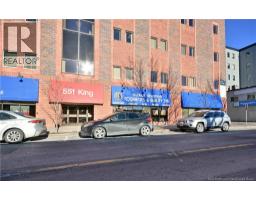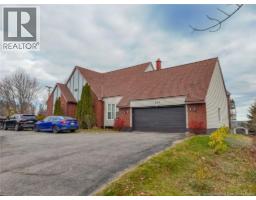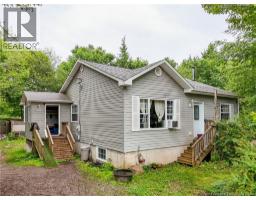183 Route 628, Penniac, New Brunswick, CA
Address: 183 Route 628, Penniac, New Brunswick
Summary Report Property
- MKT IDNB125837
- Building TypeHouse
- Property TypeSingle Family
- StatusBuy
- Added11 weeks ago
- Bedrooms3
- Bathrooms2
- Area2000 sq. ft.
- DirectionNo Data
- Added On08 Nov 2025
Property Overview
Country living at its finest-just minutes from Fredericton! This custom-built split entry with recent upgrades, offers a perfect blend of comfort, style, and a touch of nature. The open-concept main living area overlooks a private backyard with a spacious deck and a shallow pond - a tranquil feature that makes this property special. The kitchen shines with beautiful dark cabinetry, a large island, and stainless steel appliances. The principal bedroom includes generous closet space and a cheater door to the main bath, and the second bedroom features double windows for abundant natural light. The lower level features an oversized bedroom with large windows, a second bathroom, a spacious family room with a WETT-certified woodstove, along with a dedicated laundry area and utility room offering ample storage. Durable laminate and water-resistant vinyl flooring make this home ideal with kids and pets. Step outside and youll find plenty of space and convenience - a handy storage shed, large driveway and a generous garage that can accommodate about 10 vehicles. RECENT UPGRADES YOU'LL LOVE: Freshly designed landscaping in the front and back, a brand-new energy-efficient heat pump for year-round comfort, and a spacious heated 28x28 double-car garage (2021) with 220V powercomplete with a generator for added peace of mind. Worried about winter driving? No need the government ensures that Route 628, the main road, is plowed and maintained regularly for safe and reliable access. (id:51532)
Tags
| Property Summary |
|---|
| Building |
|---|
| Land |
|---|
| Level | Rooms | Dimensions |
|---|---|---|
| Basement | Storage | 13'9'' x 9'0'' |
| Laundry room | 7'1'' x 7'10'' | |
| Bath (# pieces 1-6) | 9'0'' x 7'2'' | |
| Primary Bedroom | 13'8'' x 17'9'' | |
| Family room | 13'8'' x 27'1'' | |
| Main level | Bedroom | 13'7'' x 10'4'' |
| Bedroom | 10'4'' x 14'2'' | |
| Bath (# pieces 1-6) | 5'6'' x 10'8'' | |
| Living room | 17'5'' x 13'2'' | |
| Kitchen | 18'7'' x 13'8'' |
| Features | |||||
|---|---|---|---|---|---|
| Level lot | Treed | Balcony/Deck/Patio | |||
| Detached Garage | Garage | Heated Garage | |||
| Heat Pump | Air exchanger | ||||




















































