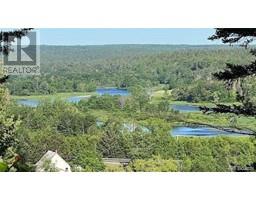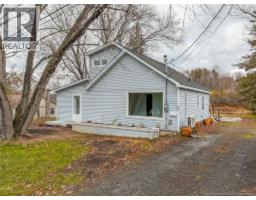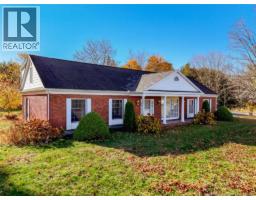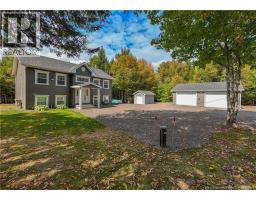374 Route 628, Penniac, New Brunswick, CA
Address: 374 Route 628, Penniac, New Brunswick
Summary Report Property
- MKT IDNB122495
- Building TypeHouse
- Property TypeSingle Family
- StatusBuy
- Added23 weeks ago
- Bedrooms3
- Bathrooms2
- Area1157 sq. ft.
- DirectionNo Data
- Added On22 Aug 2025
Property Overview
Dont miss this rare property with 73 acres of beautifully managed forest only a few minutes from Fredericton. 3-bedroom 2 bath house was built in 2004. Detached 24 x 30 garage with 12.5 foot ceilings, separate 200 AMP electrical entrance, 7 inch re-enforced concrete floors, (240v) 20 & 30 AMP plugs. Also has heat pump built in 2024. Recreational paradise has insulated camp with steel roof, woodstove, and wired for a generator. Lots of nature trails to enjoy hunting, hiking, snowshoeing, 4-wheeling. Mostly thinned woods with lots of mature trees. Enter side door to mudroom with closet. Eat-in kitchen has lots of oak cabinets with 2 pantries. Bright and spacious living room has lots of natural light. Good size master bedroom has walk-in closet and separate ensuite with corner shower. Second bedroom and full bath with canopy tub complete this level. Lower level is wired and insulated with third bedroom. Laundry area plus lots of storage and woodstove for efficient heating. This home is move-in ready with all major appliances included. Chicken coop also included (suitable for up to 30 birds). Must be seen to be appreciated. (id:51532)
Tags
| Property Summary |
|---|
| Building |
|---|
| Level | Rooms | Dimensions |
|---|---|---|
| Basement | Bedroom | 13'10'' x 9'8'' |
| Main level | Mud room | 7'6'' x 7'6'' |
| Bath (# pieces 1-6) | 9'2'' x 5'9'' | |
| Bedroom | 10'7'' x 9'10'' | |
| Ensuite | 5'7'' x 5'4'' | |
| Primary Bedroom | 7'4'' x 11'4'' | |
| Living room | 15'0'' x 14'2'' | |
| Kitchen | 14'3'' x 13'6'' |
| Features | |||||
|---|---|---|---|---|---|
| Treed | Detached Garage | Garage | |||
| Garage | |||||





















































